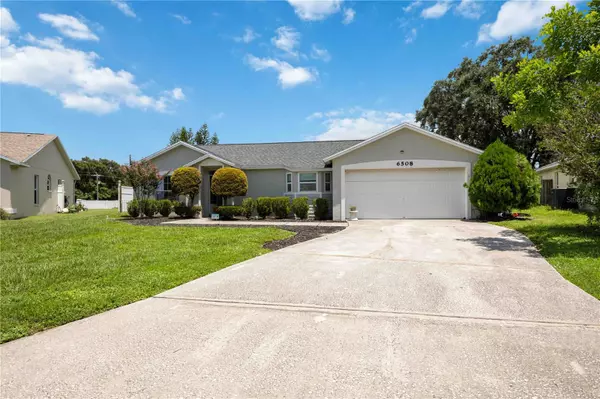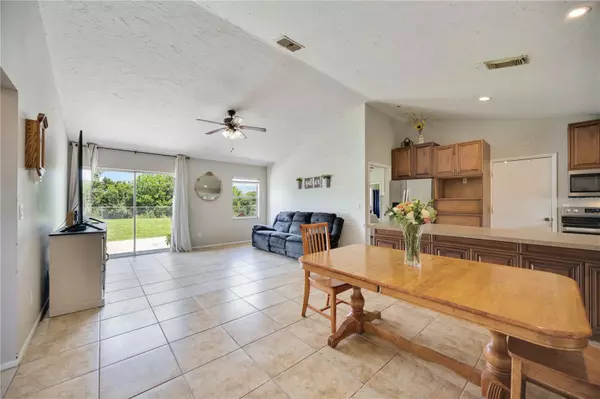$323,000
$330,000
2.1%For more information regarding the value of a property, please contact us for a free consultation.
3 Beds
2 Baths
1,192 SqFt
SOLD DATE : 12/21/2024
Key Details
Sold Price $323,000
Property Type Single Family Home
Sub Type Single Family Residence
Listing Status Sold
Purchase Type For Sale
Square Footage 1,192 sqft
Price per Sqft $270
Subdivision Fresh Meadows Ph I
MLS Listing ID A4620395
Sold Date 12/21/24
Bedrooms 3
Full Baths 2
HOA Fees $50/qua
HOA Y/N Yes
Originating Board Stellar MLS
Year Built 1992
Annual Tax Amount $2,957
Lot Size 10,018 Sqft
Acres 0.23
Property Description
***Price Adjustment | don't delay coming to see this beauty! Home is priced $15K under similar home that closed on same street *** Nestled within the serene enclave of Fresh Meadows, this charming 3-bedroom, 2-bath home invites you to experience peaceful living on one level. Meticulously cared for by owners, this residence combines classic elegance with modern comforts -- you'll find a new roof (installed 2021), new AC, vaulted ceilings, plentiful natural light & a community pool, playground & basketball/tennis courts.
Admire the exquisite trim work accents, updated bathroom cabinetry & counters, beautiful kitchen cabinetry. Luxury vinyl plank flooring & tile throughout offers both style and practicality. Step outside to your own private oasis - a sprawling, level backyard that overlooks a peaceful lake and lush greenery. Imagine sun-kissed mornings and tranquil evenings on your back patio.
Experience the best of both worlds: the quiet charm of your neighborhood and the excitement of Palmetto's & Parrish's thriving community just minutes from home. Indulge in the convenience of nearby North River Ranch shopping & dining options that cater to every taste. This is more than just a home; it's an invitation to a lifestyle of comfort, convenience, relaxation, and effortless enjoyment.
Don't miss this opportunity to make this house your home. Schedule a viewing today!
Location
State FL
County Manatee
Community Fresh Meadows Ph I
Zoning RSF3
Direction E
Interior
Interior Features Ceiling Fans(s), Eat-in Kitchen, Kitchen/Family Room Combo, Open Floorplan, Primary Bedroom Main Floor, Thermostat, Vaulted Ceiling(s), Walk-In Closet(s), Window Treatments
Heating Central, Electric
Cooling Central Air
Flooring Luxury Vinyl, Tile
Fireplace false
Appliance Built-In Oven, Cooktop, Dishwasher, Microwave, Refrigerator
Laundry In Garage
Exterior
Exterior Feature Private Mailbox
Parking Features Garage Door Opener, Ground Level
Garage Spaces 2.0
Fence Chain Link, Vinyl
Community Features Playground, Pool, Tennis Courts
Utilities Available Cable Available, Electricity Available, Phone Available, Sewer Connected, Underground Utilities, Water Connected
Amenities Available Basketball Court, Playground, Pool, Tennis Court(s)
View Y/N 1
View Trees/Woods, Water
Roof Type Shingle
Porch Rear Porch
Attached Garage true
Garage true
Private Pool No
Building
Lot Description Level
Entry Level One
Foundation Slab
Lot Size Range 0 to less than 1/4
Sewer Public Sewer
Water Public
Structure Type Stucco
New Construction false
Schools
Elementary Schools Virgil Mills Elementary
Middle Schools Buffalo Creek Middle
High Schools Palmetto High
Others
Pets Allowed Cats OK, Dogs OK, Yes
HOA Fee Include Pool
Senior Community No
Ownership Fee Simple
Monthly Total Fees $50
Acceptable Financing Cash, Conventional, FHA, VA Loan
Membership Fee Required Required
Listing Terms Cash, Conventional, FHA, VA Loan
Special Listing Condition None
Read Less Info
Want to know what your home might be worth? Contact us for a FREE valuation!

Our team is ready to help you sell your home for the highest possible price ASAP

© 2025 My Florida Regional MLS DBA Stellar MLS. All Rights Reserved.
Bought with THE WILKINS WAY LLC
Find out why customers are choosing LPT Realty to meet their real estate needs
Learn More About LPT Realty







