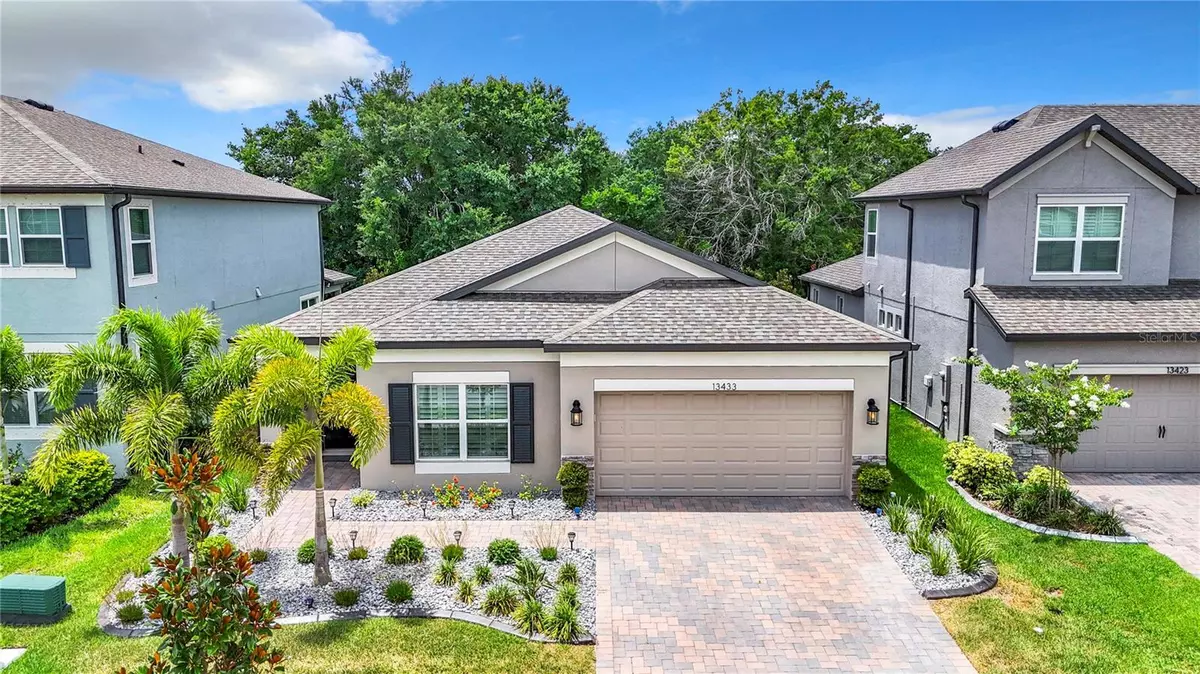$446,000
$449,900
0.9%For more information regarding the value of a property, please contact us for a free consultation.
5 Beds
2 Baths
2,112 SqFt
SOLD DATE : 12/17/2024
Key Details
Sold Price $446,000
Property Type Single Family Home
Sub Type Single Family Residence
Listing Status Sold
Purchase Type For Sale
Square Footage 2,112 sqft
Price per Sqft $211
Subdivision Belmond Reserve Ph 1
MLS Listing ID T3533463
Sold Date 12/17/24
Bedrooms 5
Full Baths 2
Construction Status Appraisal,Financing,Inspections
HOA Fees $9/mo
HOA Y/N No
Originating Board Stellar MLS
Year Built 2022
Annual Tax Amount $9,794
Lot Size 6,098 Sqft
Acres 0.14
Lot Dimensions 50x120
Property Description
Welcome to 13433 Sage Hollow Ave, Riverview, FL 33579, a STUNNING 5-bedroom, 2-bathroom home that exudes MODERN ELEGANCE and CONVENIENCE. This beautiful residence boasts an ARRAY OF PREMIUM FEATURES, making it a perfect blend of style and functionality. Situated on a PRESERVE LOT, the home welcomes you with a SEALED BRICK PAVER DRIVEWAY and WALKWAY. Inside, you'll find a SPACIOUS IN-LAW SUITE, an EXPANSIVE FAMILY/DINING ROOM with a TRAY CEILING, and upgraded PORCELAIN TILE FLOORING throughout. The home is adorned with CUSTOM PLANTATION SHUTTERS, BLACK MODERN HARDWARE, CUSTOM LIGHTING, and REMOTE FANS. The MODERN WALL FIREPLACE adds a touch of SOPHISTICATION to the living space. The kitchen is a CHEF'S DREAM, featuring QUARTZ COUNTERTOPS, STAINLESS STEEL APPLIANCES, upgraded cabinetry with UNDER-MOUNTED LIGHTING, and a DESIGNER UPGRADED KITCHEN FAUCET. The LG TOP-LINE REFRIGERATOR includes DUAL ICE MAKERS and a CRAFT ICE MAKER. Custom cabinetry extends into the laundry room, providing AMPLE STORAGE and convenience. The primary bathroom features DUAL SINKS and a LUXURIOUS GARDEN TUB. The home also includes a WATER SOFTENER, ensuring high-quality water throughout the residence. The LOW-MAINTENANCE EXTERIOR is complemented by DESIGNER LANDSCAPING with LIGHTING, CONCRETE CURBING, and ROCK ELEMENTS. Additional features include EPOXY-COATED GARAGE FLOORS, OVERHEAD GARAGE STORAGE, and WI-FI CONTROLLED GARAGE DOOR, THERMOSTAT, LIGHTING, SECURITY SYSTEM, and SPRINKLER SYSTEM. The property is equipped with HURRICANE SHUTTERS, ensuring PEACE OF MIND during storm season. Enjoy the FLORIDA LIFESTYLE on the COVERED LANAI, surrounded by LOW-MAINTENANCE LANDSCAPING and SIDE HOUSE GUTTERS. This home truly offers it all, combining HIGH-END FINISHES with PRACTICAL UPGRADES for comfortable, modern living. Riverview is a thriving community known for its EXCELLENT SCHOOLS, PARKS, and AMENITIES. This home is CONVENIENTLY LOCATED near MAJOR HIGHWAYS, making commutes easy and accessible. MACDILL AIR FORCE BASE is just a SHORT DRIVE AWAY, perfect for MILITARY FAMILIES. You'll also be close to TAMPA, ST. PETERSBURG, and some of FLORIDA'S MOST BEAUTIFUL BEACHES, providing ENDLESS ENTERTAINMENT and RELAXATION OPTIONS. Additionally, the home is within easy reach of TAMPA INTERNATIONAL AIRPORT and ST. PETE-CLEARWATER INTERNATIONAL AIRPORT, making travel a BREEZE. Don't miss the opportunity to own this EXQUISITE HOME in Riverview, where LUXURY MEETS CONVENIENCE!
Location
State FL
County Hillsborough
Community Belmond Reserve Ph 1
Zoning PD
Rooms
Other Rooms Interior In-Law Suite w/No Private Entry
Interior
Interior Features Kitchen/Family Room Combo, Primary Bedroom Main Floor, Split Bedroom, Stone Counters, Thermostat, Vaulted Ceiling(s), Walk-In Closet(s), Window Treatments
Heating Central, Electric
Cooling Central Air
Flooring Ceramic Tile
Fireplaces Type Electric, Living Room, Ventless
Furnishings Unfurnished
Fireplace true
Appliance Electric Water Heater, Range
Laundry Electric Dryer Hookup, Inside, Laundry Room
Exterior
Exterior Feature Hurricane Shutters
Parking Features Driveway, Garage Door Opener
Garage Spaces 2.0
Community Features Community Mailbox, Deed Restrictions, Playground, Pool, Tennis Courts
Utilities Available BB/HS Internet Available, Cable Connected, Electricity Connected, Public, Sewer Connected, Water Connected
Roof Type Shingle
Porch Front Porch, Porch, Rear Porch
Attached Garage true
Garage true
Private Pool No
Building
Lot Description In County, Sidewalk, Paved
Entry Level One
Foundation Block
Lot Size Range 0 to less than 1/4
Sewer Public Sewer
Water Public
Structure Type Concrete,Stucco
New Construction false
Construction Status Appraisal,Financing,Inspections
Others
Pets Allowed Cats OK, Dogs OK, Yes
Senior Community No
Ownership Fee Simple
Monthly Total Fees $9
Acceptable Financing Cash, Conventional, FHA, VA Loan
Membership Fee Required Required
Listing Terms Cash, Conventional, FHA, VA Loan
Num of Pet 10+
Special Listing Condition None
Read Less Info
Want to know what your home might be worth? Contact us for a FREE valuation!

Our team is ready to help you sell your home for the highest possible price ASAP

© 2025 My Florida Regional MLS DBA Stellar MLS. All Rights Reserved.
Bought with RE/MAX REALTY UNLIMITED
Find out why customers are choosing LPT Realty to meet their real estate needs
Learn More About LPT Realty







