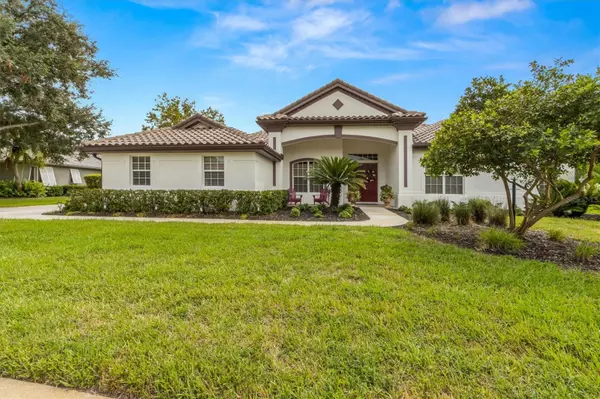$1,100,000
$1,275,000
13.7%For more information regarding the value of a property, please contact us for a free consultation.
4 Beds
3 Baths
3,476 SqFt
SOLD DATE : 12/13/2024
Key Details
Sold Price $1,100,000
Property Type Single Family Home
Sub Type Single Family Residence
Listing Status Sold
Purchase Type For Sale
Square Footage 3,476 sqft
Price per Sqft $316
Subdivision Preserve/Misty Crk Ph 3
MLS Listing ID A4626653
Sold Date 12/13/24
Bedrooms 4
Full Baths 3
HOA Fees $155/ann
HOA Y/N Yes
Originating Board Stellar MLS
Year Built 2001
Annual Tax Amount $5,504
Lot Size 0.460 Acres
Acres 0.46
Property Description
This upscale luxury home boasts 4 bedrooms and 3 bathrooms which sits on almost a ½ acre lot on the lake. With a 10.5 ceilings, an oversized primary suite, an entertainers kitchen, bonus room, office, 3 car garage, pool and spa - this home is the one!!! Located in The Preserve at Misty Creek, you'll enjoy a gated community with security guard, a 62 acre preserve greenbelt and semi-private golf course all within the secured gates of your neighborhood. Upon entering this 3,476 square foot home you'll immediate notice the high ceilings as you gaze through the foyer to pool and spa which overlooks the private lake. As you walk-in you'll enter the living room, which has ample space for Holiday gatherings. To your right you'll head towards the oversized Primary Bedroom which has his and hers large walk-in closet with custom closet systems and ensuite bathroom with dual vanities, a standalone bathtub, a spa-like shower head, custom cabinets, a private toilet room and more. Just off of the Primary Bedroom suite is another room, which could be used as an office or den for the homeowners convenience. Passing through to the left wing of the home is the formal dining room. The high-end custom kitchen was designed with the entertainers in mind with a large island with granite countertops. In the kitchen you'll notice the upscale appliances which include a double fridge and freezer combination, a double oven, a beverage cooler, range and hood, microwave, dishwasher and more. The great room has a breakfast nook, high ceilings and large sliders overlooking the homes inviting outdoor space. There are three additional bedrooms and a bathroom for guests. The outdoor living space features a saltwater pool and heated spa with a pool bathroom. The screened in outdoor space is spacious for guests to accompany you enjoying the view of the lake. Come tour this immaculate home in one of Sarasota's premier golf neighborhoods and begin living your best Florida lifestyle. QUICK FACTS: ROOF 2024, AC 2022, Water Heather 2020. *Golf membership is optional. HOA is $1,870 annually. A rated schools. 12 miles to Siesta Key, 5 minutes to Publix*
Location
State FL
County Sarasota
Community Preserve/Misty Crk Ph 3
Zoning OUE
Rooms
Other Rooms Attic, Bonus Room, Den/Library/Office, Family Room, Formal Dining Room Separate, Formal Living Room Separate, Great Room, Inside Utility
Interior
Interior Features Accessibility Features, Cathedral Ceiling(s), Ceiling Fans(s), Eat-in Kitchen, High Ceilings, Open Floorplan, Primary Bedroom Main Floor, Solid Surface Counters, Stone Counters, Thermostat, Walk-In Closet(s)
Heating Heat Pump
Cooling Central Air
Flooring Tile
Furnishings Unfurnished
Fireplace false
Appliance Bar Fridge, Built-In Oven, Convection Oven, Cooktop, Dishwasher, Disposal, Dryer, Electric Water Heater, Exhaust Fan, Microwave, Range, Range Hood, Refrigerator, Washer, Wine Refrigerator
Laundry Electric Dryer Hookup, Inside, Laundry Room, Washer Hookup
Exterior
Exterior Feature French Doors, Irrigation System, Lighting, Private Mailbox, Rain Gutters, Sidewalk, Sliding Doors
Parking Features Driveway, Garage Door Opener, Garage Faces Side, Golf Cart Garage, Golf Cart Parking, Ground Level, Oversized
Garage Spaces 3.0
Pool Heated, In Ground, Lighting, Salt Water
Community Features Clubhouse, Deed Restrictions, Dog Park, Gated Community - Guard, Golf Carts OK, Golf, Handicap Modified, Restaurant, Sidewalks, Wheelchair Access
Utilities Available BB/HS Internet Available, Cable Available, Cable Connected, Electricity Available, Electricity Connected, Natural Gas Available, Natural Gas Connected, Phone Available, Sewer Available, Sewer Connected, Sprinkler Well, Water Available, Water Connected
Amenities Available Clubhouse, Gated, Golf Course, Security
View Y/N 1
View Garden, Trees/Woods, Water
Roof Type Tile
Porch Covered, Deck, Enclosed, Front Porch, Patio, Porch, Screened
Attached Garage true
Garage true
Private Pool Yes
Building
Lot Description Conservation Area, In County, Landscaped, Level, Near Golf Course, Private, Sidewalk, Paved
Entry Level One
Foundation Slab
Lot Size Range 1/4 to less than 1/2
Sewer Public Sewer
Water Public, Well
Structure Type Block,Stucco
New Construction false
Schools
Elementary Schools Lakeview Elementary
Middle Schools Sarasota Middle
High Schools Riverview High
Others
Pets Allowed Cats OK, Dogs OK, Yes
HOA Fee Include Guard - 24 Hour,Maintenance Grounds
Senior Community No
Pet Size Extra Large (101+ Lbs.)
Ownership Fee Simple
Monthly Total Fees $155
Acceptable Financing Cash, Conventional
Membership Fee Required Required
Listing Terms Cash, Conventional
Num of Pet 10+
Special Listing Condition None
Read Less Info
Want to know what your home might be worth? Contact us for a FREE valuation!

Our team is ready to help you sell your home for the highest possible price ASAP

© 2025 My Florida Regional MLS DBA Stellar MLS. All Rights Reserved.
Bought with RE/MAX ALLIANCE GROUP
Find out why customers are choosing LPT Realty to meet their real estate needs
Learn More About LPT Realty







