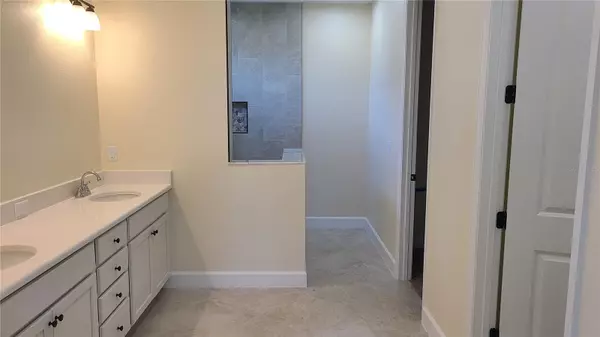$795,530
$726,695
9.5%For more information regarding the value of a property, please contact us for a free consultation.
3 Beds
3 Baths
2,597 SqFt
SOLD DATE : 12/06/2024
Key Details
Sold Price $795,530
Property Type Single Family Home
Sub Type Single Family Residence
Listing Status Sold
Purchase Type For Sale
Square Footage 2,597 sqft
Price per Sqft $306
Subdivision Riverranch Preserve
MLS Listing ID T3490673
Sold Date 12/06/24
Bedrooms 3
Full Baths 2
Half Baths 1
Construction Status No Contingency
HOA Fees $169/mo
HOA Y/N Yes
Originating Board Stellar MLS
Year Built 2022
Annual Tax Amount $713
Lot Size 0.530 Acres
Acres 0.53
Property Description
Under Construction. A world apart but remarkably close to everything, only 127 lucky families will be able to call the Tuscan-inspired, gated conservation community of Lake Toscana home! Offering privacy, exclusivity, and breathtaking surroundings, Lake Toscana residents enjoy half-acre to one-acre homesites all with gorgeous, inspiring vistas of either the lake or conservation areas! A popular floor plan, the Burano has options to fit the needs of the most discerning families. The gourmet kitchen is a chef's delight and offers a stainless steel appliance package, as well as custom cabinetry. Bask in the luxury of your elegant master suite with huge walk-in closet, then step directly out of your master suite and enjoy evenings overlooking your beautiful view from your back lanai! Community amenities include covered pavilion with picnic area and playground, activities field, walking trails through conservation areas, and canoeing, kayaking, paddle boating or fishing in the lake or on the Little Manatee River which borders this beautiful community. No CDD fees and low monthly HOA fees. This is a one-of-a-kind community and a once-in-a-lifetime opportunity to make your dream home a reality. Leave the rest behind and come live the Lake Toscana lifestyle!
Location
State FL
County Hillsborough
Community Riverranch Preserve
Zoning AR
Interior
Interior Features Eat-in Kitchen, High Ceilings, Kitchen/Family Room Combo, Primary Bedroom Main Floor, Open Floorplan, Thermostat, Walk-In Closet(s)
Heating Electric, Heat Pump
Cooling Central Air
Flooring Tile
Fireplace false
Appliance Dishwasher, Disposal, Microwave
Exterior
Exterior Feature Sliding Doors
Garage Spaces 3.0
Utilities Available Electricity Connected
Water Access 1
Water Access Desc Lake
View Water
Roof Type Shingle
Attached Garage true
Garage true
Private Pool No
Building
Entry Level One
Foundation Slab
Lot Size Range 1/2 to less than 1
Builder Name Sunrise Homes
Sewer Septic Tank
Water Well
Structure Type Block
New Construction true
Construction Status No Contingency
Schools
Elementary Schools Wimauma-Hb
Middle Schools Shields-Hb
High Schools Sumner High School
Others
Pets Allowed Yes
Senior Community No
Ownership Fee Simple
Monthly Total Fees $169
Acceptable Financing Cash, Conventional, FHA, VA Loan
Membership Fee Required Required
Listing Terms Cash, Conventional, FHA, VA Loan
Special Listing Condition None
Read Less Info
Want to know what your home might be worth? Contact us for a FREE valuation!

Our team is ready to help you sell your home for the highest possible price ASAP

© 2025 My Florida Regional MLS DBA Stellar MLS. All Rights Reserved.
Bought with STELLAR NON-MEMBER OFFICE
Find out why customers are choosing LPT Realty to meet their real estate needs
Learn More About LPT Realty







