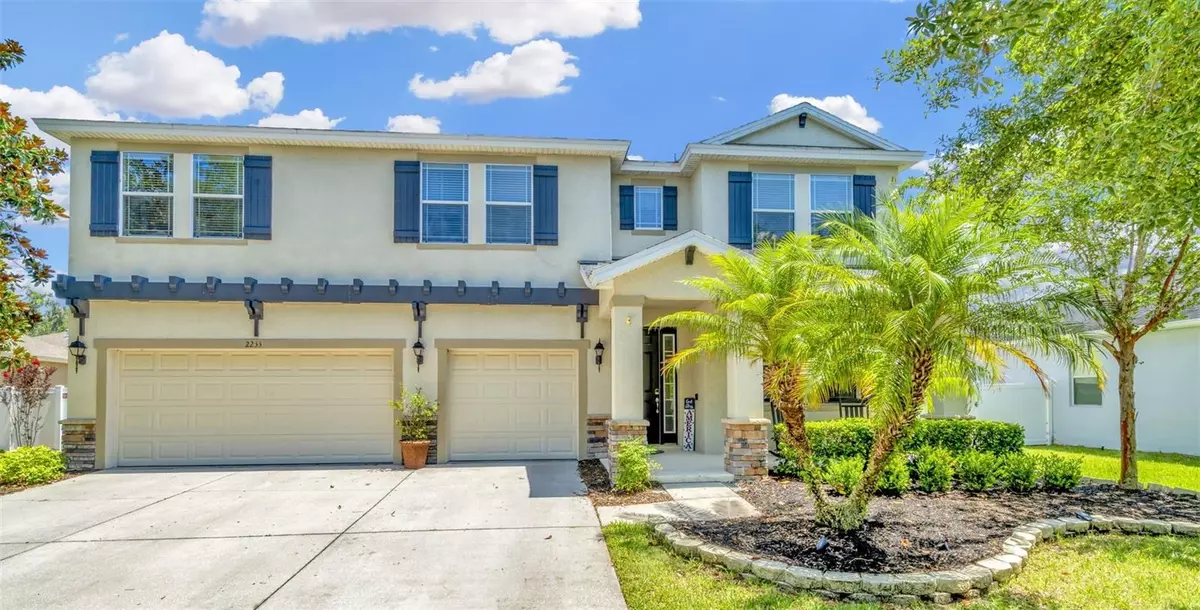$672,500
$689,900
2.5%For more information regarding the value of a property, please contact us for a free consultation.
6 Beds
4 Baths
3,713 SqFt
SOLD DATE : 11/14/2024
Key Details
Sold Price $672,500
Property Type Single Family Home
Sub Type Single Family Residence
Listing Status Sold
Purchase Type For Sale
Square Footage 3,713 sqft
Price per Sqft $181
Subdivision 9Je | Valterra
MLS Listing ID T3532573
Sold Date 11/14/24
Bedrooms 6
Full Baths 4
Construction Status Other Contract Contingencies
HOA Fees $75/qua
HOA Y/N Yes
Originating Board Stellar MLS
Year Built 2012
Annual Tax Amount $5,739
Lot Size 8,276 Sqft
Acres 0.19
Property Description
Discover this beautiful freshly painted two-story pool home, featuring an exceptional amount of amenities and 3,713 square feet of living area. The residence features six bedrooms, four bathrooms, a bonus room, and a loft on the second level, making it ideal for a large family or for entertaining guests. The gourmet kitchen is a culinary artist's delight, showcasing hardwood cabinets, granite countertops, stainless steel appliances, recessed lighting, a tiled backsplash, and a central island. Designed with an open floor plan, it's perfect for family events and social gatherings. The living room, with its hardwood flooring, ceiling fans, and plentiful natural light, offers a cozy and welcoming ambiance. The formal dining room exudes space, adorned with wooden flooring and a chandelier. The main floor includes a guest bedroom, ensuring comfort and privacy for visitors. A distinctive and secure addition is the hidden safe room/storage space. The master suite serves as a sumptuous sanctuary, complete with carpeted flooring, a ceiling fan, a tray ceiling, and an attached bathroom. The master bathroom is outfitted with dual sinks, an expansive vanity, a Jacuzzi tub, a standalone glass shower, and a private water closet. The second level also houses a handy laundry room with a utility sink and storage shelves. Another notable feature is the secondary master bedroom, boasting an attached bathroom with a walk-in closet. This remarkable home further includes a spacious loft on the second floor, 9-foot ceilings, a gas water heater, a screened lanai with a bar and outdoor kitchen, a water softener system, a saltwater in-ground pool with a new pool pump, and a privacy fence. Additionally, the property offers an extensive three-car garage, ideal for storage and vehicle accommodation. The lower-level AC unit, replaced in 2021, includes a UV air purifier, and the upper-level AC unit was updated in 2020. Situated for convenient access to I-75, I-4, MacDill AFB and the Crosstown Expressway, this home is the epitome of luxury, comfort, and practicality. Don't miss out on this incredible opportunity.
Location
State FL
County Hillsborough
Community 9Je | Valterra
Zoning RESI
Rooms
Other Rooms Den/Library/Office
Interior
Interior Features Ceiling Fans(s), PrimaryBedroom Upstairs, Split Bedroom, Walk-In Closet(s)
Heating Electric, Gas
Cooling Central Air
Flooring Carpet, Ceramic Tile, Hardwood
Fireplace false
Appliance Convection Oven, Cooktop, Dishwasher, Disposal, Electric Water Heater, Microwave, Range, Refrigerator, Water Softener
Laundry Electric Dryer Hookup, Inside, Laundry Room, Upper Level, Washer Hookup
Exterior
Exterior Feature Irrigation System
Parking Features Driveway
Garage Spaces 3.0
Fence Vinyl
Pool Child Safety Fence, In Ground
Community Features Playground
Utilities Available BB/HS Internet Available, Cable Available, Electricity Available, Natural Gas Available
View Y/N 1
Roof Type Shingle
Porch Rear Porch, Screened
Attached Garage true
Garage true
Private Pool Yes
Building
Entry Level Two
Foundation Block
Lot Size Range 0 to less than 1/4
Sewer Public Sewer
Water Public
Architectural Style Contemporary
Structure Type Stucco
New Construction false
Construction Status Other Contract Contingencies
Schools
Elementary Schools Valrico-Hb
Middle Schools Mann-Hb
High Schools Brandon-Hb
Others
Pets Allowed Yes
Senior Community No
Ownership Fee Simple
Monthly Total Fees $75
Acceptable Financing Cash, Conventional, FHA, VA Loan
Membership Fee Required Required
Listing Terms Cash, Conventional, FHA, VA Loan
Special Listing Condition None
Read Less Info
Want to know what your home might be worth? Contact us for a FREE valuation!

Our team is ready to help you sell your home for the highest possible price ASAP

© 2025 My Florida Regional MLS DBA Stellar MLS. All Rights Reserved.
Bought with SIGNATURE REALTY ASSOCIATES
Find out why customers are choosing LPT Realty to meet their real estate needs
Learn More About LPT Realty


