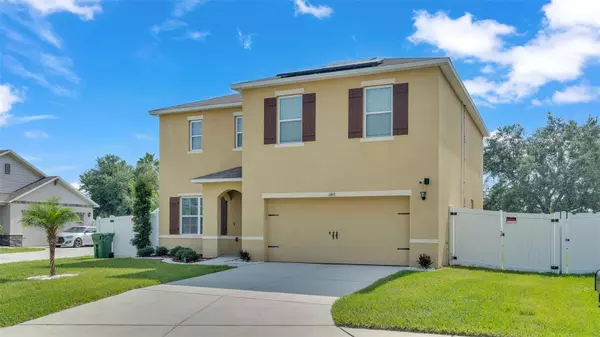$380,000
$374,999
1.3%For more information regarding the value of a property, please contact us for a free consultation.
4 Beds
3 Baths
2,526 SqFt
SOLD DATE : 09/20/2024
Key Details
Sold Price $380,000
Property Type Single Family Home
Sub Type Single Family Residence
Listing Status Sold
Purchase Type For Sale
Square Footage 2,526 sqft
Price per Sqft $150
Subdivision Buckeye Ridge
MLS Listing ID L4946792
Sold Date 09/20/24
Bedrooms 4
Full Baths 2
Half Baths 1
Construction Status Other Contract Contingencies
HOA Fees $25/ann
HOA Y/N Yes
Originating Board Stellar MLS
Year Built 2019
Annual Tax Amount $6,040
Lot Size 5,662 Sqft
Acres 0.13
Property Description
Welcome to 1140 Sophia Dr. built in 2019 and located in the community of Buckeye Ridge. This 2526 sq ft 4 Bedroom 3 Bathroom is a spacious two-story POOL home, perfectly designed for family living and entertaining. As you enter you will notice the modern floor tile and touches throughout the home. There is a versatile flex room great for use as an office, study, or den. Moving down the hall past the half bath is a stunning open kitchen fully equipped with stainless steel appliances, a walk-in pantry, and a huge island. This area flows right into the main living space, making it perfect for hosting gatherings with friends and family. Upstairs, you'll find all of the bedrooms with the master offering an oversized sanctuary and an amazing en-suite. Outside you will find a fully fenced back yard with an inviting pool to provide refuge on those warm Florida days. An added bonus are the solar panels that can provide significant cost savings on the utility bills. Do not miss out and schedule your showing today!
Location
State FL
County Polk
Community Buckeye Ridge
Interior
Interior Features Thermostat, Window Treatments
Heating Central
Cooling Central Air
Flooring Carpet, Tile
Fireplace true
Appliance Dishwasher, Microwave, Range, Refrigerator
Laundry Laundry Room
Exterior
Exterior Feature Other
Garage Spaces 2.0
Pool In Ground
Utilities Available BB/HS Internet Available, Cable Connected, Electricity Connected, Sewer Connected, Solar, Underground Utilities, Water Connected
Roof Type Shingle
Attached Garage true
Garage true
Private Pool Yes
Building
Story 2
Entry Level Two
Foundation Slab
Lot Size Range 0 to less than 1/4
Sewer Public Sewer
Water Public
Structure Type Stucco
New Construction false
Construction Status Other Contract Contingencies
Others
Pets Allowed Yes
Senior Community No
Ownership Fee Simple
Monthly Total Fees $25
Acceptable Financing Cash, Conventional, VA Loan
Membership Fee Required Required
Listing Terms Cash, Conventional, VA Loan
Special Listing Condition None
Read Less Info
Want to know what your home might be worth? Contact us for a FREE valuation!

Our team is ready to help you sell your home for the highest possible price ASAP

© 2025 My Florida Regional MLS DBA Stellar MLS. All Rights Reserved.
Bought with COLDWELL BANKER REALTY
Find out why customers are choosing LPT Realty to meet their real estate needs
Learn More About LPT Realty







