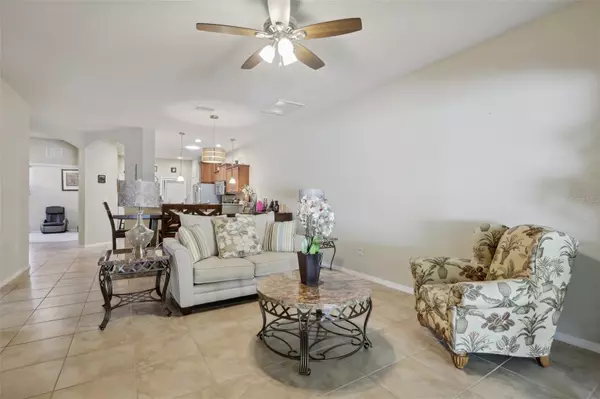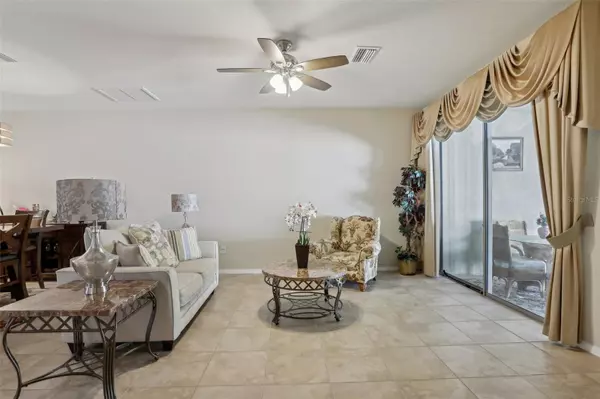$282,000
$289,000
2.4%For more information regarding the value of a property, please contact us for a free consultation.
2 Beds
2 Baths
1,461 SqFt
SOLD DATE : 08/29/2024
Key Details
Sold Price $282,000
Property Type Single Family Home
Sub Type Villa
Listing Status Sold
Purchase Type For Sale
Square Footage 1,461 sqft
Price per Sqft $193
Subdivision Southshore Falls Ph 3A-Part
MLS Listing ID T3527945
Sold Date 08/29/24
Bedrooms 2
Full Baths 2
Construction Status Appraisal,Financing,Inspections
HOA Fees $341/mo
HOA Y/N Yes
Originating Board Stellar MLS
Year Built 2013
Annual Tax Amount $4,742
Lot Size 3,484 Sqft
Acres 0.08
Property Description
PRICE IMPROVEMENT!! Discover the epitome of 55+ active adult living in the meticulously maintained Del Webb community. This stunning floor plan features 2 bedrooms, 2 baths, plus a den, and 1461 square feet. Located directly across from the swimming pool!! Upon entering, tiled flooring throughout the home, and freshly cleaned carpet in the bedrooms. The functional kitchen has lots of cabinet space featuring a closet pantry, backsplash, and stainless steel appliances. The primary bedroom features walk in closets, and an en-suite bath boasting granite countertops, a double vanity, and a walk-in shower. The cozy den can be converted into an office space or even a personal gym. Enjoy outdoor living on the screened rear lanai, accessible through sliding doors. This is the perfect storage to relax and enjoy a fresh cup of coffee in the morning. Del Webb Southshore Falls community has a wealth of amenities including multiple pools, a large fitness center, pickleball and tennis courts, bocce ball, a library, and a ballroom for community meetings and events. Schedule your showing today!
Location
State FL
County Hillsborough
Community Southshore Falls Ph 3A-Part
Zoning PD
Interior
Interior Features Ceiling Fans(s), Eat-in Kitchen, High Ceilings, Kitchen/Family Room Combo, Living Room/Dining Room Combo, Open Floorplan, Skylight(s), Solid Surface Counters, Solid Wood Cabinets, Walk-In Closet(s)
Heating Central
Cooling Central Air
Flooring Carpet, Ceramic Tile
Furnishings Unfurnished
Fireplace false
Appliance Dishwasher, Microwave, Range, Refrigerator
Laundry Inside
Exterior
Exterior Feature Sidewalk, Sliding Doors
Parking Features Driveway
Garage Spaces 2.0
Fence Vinyl
Community Features Association Recreation - Owned, Buyer Approval Required, Clubhouse, Fitness Center, Gated Community - Guard, Handicap Modified, Pool, Tennis Courts, Wheelchair Access
Utilities Available Cable Available, Electricity Available
Roof Type Shingle
Porch Covered, Front Porch, Rear Porch, Screened
Attached Garage true
Garage true
Private Pool No
Building
Lot Description City Limits, In County, Level
Story 1
Entry Level One
Foundation Slab
Lot Size Range 0 to less than 1/4
Sewer Public Sewer
Water Public
Architectural Style Contemporary
Structure Type Block,Stucco
New Construction false
Construction Status Appraisal,Financing,Inspections
Others
Pets Allowed Cats OK, Dogs OK, Yes
HOA Fee Include Guard - 24 Hour,Common Area Taxes,Pool,Escrow Reserves Fund,Maintenance Grounds,Management,Private Road,Recreational Facilities
Senior Community Yes
Ownership Fee Simple
Monthly Total Fees $341
Acceptable Financing Cash, Conventional, FHA, VA Loan
Membership Fee Required Required
Listing Terms Cash, Conventional, FHA, VA Loan
Special Listing Condition None
Read Less Info
Want to know what your home might be worth? Contact us for a FREE valuation!

Our team is ready to help you sell your home for the highest possible price ASAP

© 2025 My Florida Regional MLS DBA Stellar MLS. All Rights Reserved.
Bought with CENTURY 21 BEGGINS ENTERPRISES
Find out why customers are choosing LPT Realty to meet their real estate needs
Learn More About LPT Realty







