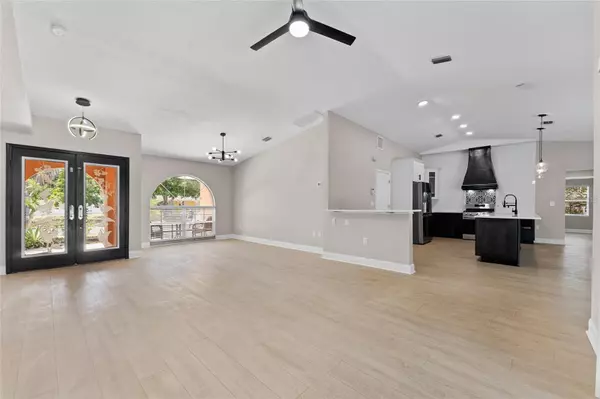$475,000
$475,000
For more information regarding the value of a property, please contact us for a free consultation.
3 Beds
2 Baths
1,684 SqFt
SOLD DATE : 07/31/2024
Key Details
Sold Price $475,000
Property Type Single Family Home
Sub Type Single Family Residence
Listing Status Sold
Purchase Type For Sale
Square Footage 1,684 sqft
Price per Sqft $282
Subdivision Karen Acres Rep
MLS Listing ID T3525142
Sold Date 07/31/24
Bedrooms 3
Full Baths 2
Construction Status Financing,Inspections
HOA Y/N No
Originating Board Stellar MLS
Year Built 1995
Annual Tax Amount $4,159
Lot Size 10,454 Sqft
Acres 0.24
Property Description
Welcome to your very own piece of paradise enriched with lush tropical landscaping. This three bedroom, two bath home is an entertainers dream with a vast floor plan with plenty of room for all. Enter into the formal living and dining room that looks out to the sparkling pool. The gorgeous kitchen is inviting with stainless appliances and stunning back splash. A split bedroom floor plan offers ample space and is abundant with natural light. Located just minutes from Fred Howard Park and Tarpon Springs Sponge Docks. Call today to schedule your private showing. s you step inside, you'll be greeted by an inviting living space, bathed in natural light cascading through large windows, creating an airy and bright ambiance. The open floor plan seamlessly connects the living area to the dining room and kitchen, providing an ideal layout for both everyday living and entertaining guests.
The kitchen is a chef's delight, featuring modern appliances, ample counter space, and elegant cabinetry, making meal preparation a joy. Whether you're hosting a dinner party or enjoying a quiet family meal, this kitchen is sure to inspire your culinary creativity.
The spacious master bedroom is a retreat unto itself, boasting a tranquil atmosphere and an en-suite bathroom for added convenience. Two additional bedrooms offer comfortable accommodation for family members or guests, each thoughtfully designed with comfort in mind.
Step outside to your private oasis, where a sparkling pool awaits. Surrounded by lush landscaping and a screened lanai, the pool area is the perfect spot to soak up the sun, take a refreshing dip, or simply unwind after a long day.
Located in the desirable community of Tarpon Springs, this home offers proximity to a wealth of amenities, including top-rated schools, shopping destinations, dining options, and outdoor recreational opportunities. With its prime location and irresistible charm, this is a rare opportunity to experience the quintessential Florida lifestyle.
Location
State FL
County Pinellas
Community Karen Acres Rep
Interior
Interior Features Built-in Features, Dry Bar, High Ceilings
Heating Central
Cooling Central Air
Flooring Luxury Vinyl, Tile
Fireplace true
Appliance Dishwasher, Disposal, Dryer, Freezer, Microwave, Other, Range, Refrigerator, Washer
Laundry In Garage
Exterior
Exterior Feature Awning(s), Garden, Lighting, Other
Garage Spaces 2.0
Pool In Ground, Lighting, Screen Enclosure
Utilities Available Electricity Available, Water Available
Roof Type Shingle
Attached Garage true
Garage true
Private Pool Yes
Building
Entry Level One
Foundation Slab
Lot Size Range 0 to less than 1/4
Sewer Public Sewer
Water Public
Structure Type Other,Stucco
New Construction false
Construction Status Financing,Inspections
Schools
Elementary Schools Sunset Hills Elementary-Pn
Middle Schools Tarpon Springs Middle-Pn
High Schools Tarpon Springs High-Pn
Others
Senior Community No
Ownership Fee Simple
Acceptable Financing Cash, Conventional, FHA, Other, VA Loan
Listing Terms Cash, Conventional, FHA, Other, VA Loan
Special Listing Condition None
Read Less Info
Want to know what your home might be worth? Contact us for a FREE valuation!

Our team is ready to help you sell your home for the highest possible price ASAP

© 2025 My Florida Regional MLS DBA Stellar MLS. All Rights Reserved.
Bought with KELLER WILLIAMS REALTY- PALM H
Find out why customers are choosing LPT Realty to meet their real estate needs
Learn More About LPT Realty







