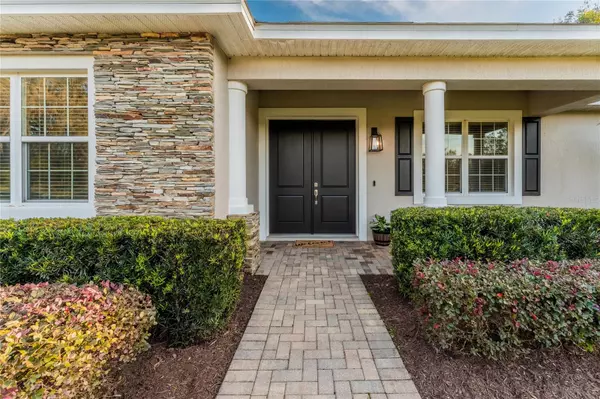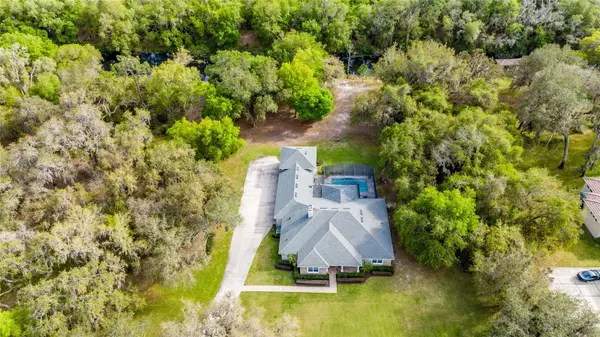$975,000
$975,000
For more information regarding the value of a property, please contact us for a free consultation.
4 Beds
3 Baths
2,982 SqFt
SOLD DATE : 05/14/2024
Key Details
Sold Price $975,000
Property Type Single Family Home
Sub Type Single Family Residence
Listing Status Sold
Purchase Type For Sale
Square Footage 2,982 sqft
Price per Sqft $326
Subdivision Beauclair Ranch Club Sub
MLS Listing ID O6186495
Sold Date 05/14/24
Bedrooms 4
Full Baths 2
Half Baths 1
HOA Fees $302/qua
HOA Y/N Yes
Originating Board Stellar MLS
Year Built 2013
Annual Tax Amount $4,669
Lot Size 1.610 Acres
Acres 1.61
Property Description
*ACCEPTING BACK-UP OFFERS* Welcome to your dream home in the highly coveted equestrian sought-after community! This stunning 4-bedroom, 2.5-bathroom sanctuary boasts nearly 3,000 square feet of luxury living, nestled in a picturesque setting with canal frontage. From the moment you arrive, you'll be captivated by the impressive features and meticulous attention to detail.
Upon entering, be greeted by the grandeur of tray ceilings and exquisite crown molding, setting the tone for the elegance that unfolds throughout. The open floor plan seamlessly connects the living spaces, creating an inviting atmosphere perfect for both entertaining and everyday living.
The heart of this home is undoubtedly the gourmet kitchen, adorned with exotic granite countertops and custom cabinetry and an additional delight—a walk-in pantry providing ample storage space and organizational convenience. Whether you're a culinary enthusiast or just appreciate a stylish space, this kitchen is sure to inspire. The oversized bedrooms provide ample space for comfort and relaxation, each uniquely designed to cater to your lifestyle.
Escape to the primary bedroom, where a garden tub awaits to provide a spa-like retreat. The split floor plan ensures privacy, making it an ideal layout for families or those who love to host guests. Additionally, the bedrooms are generously sized, offering flexibility for various needs.
Step outside to your private oasis – a screened-in saltwater pool with mesmerizing LED lighting. Enjoy the Florida sun in style or entertain guests by the water, creating memories that will last a lifetime. The property also features a 3-car garage, carport, plus an extra large garage featuring 13 foot tall ceilings, perfect for automotive enthusiasts or those in need of ample storage space.
This home is not just a residence; it's a lifestyle. Immerse yourself in the luxury of canal-front living within an equestrian sought-after community, surrounded by thoughtful design and high-end finishes. Don't miss the opportunity to make this dream home yours – a perfect blend of comfort, style, and functionality awaits you at 15830 Splendid Oaks Ln.
*2 post lift and some furniture negotiable.
Location
State FL
County Lake
Community Beauclair Ranch Club Sub
Zoning PUD
Rooms
Other Rooms Florida Room, Formal Dining Room Separate, Inside Utility
Interior
Interior Features Attic Ventilator, Ceiling Fans(s), Crown Molding, Eat-in Kitchen, High Ceilings, Kitchen/Family Room Combo, Solid Wood Cabinets, Split Bedroom, Stone Counters, Thermostat, Tray Ceiling(s), Walk-In Closet(s)
Heating Central, Exhaust Fan
Cooling Central Air
Flooring Carpet, Ceramic Tile, Laminate, Tile, Travertine
Fireplaces Type Living Room, Wood Burning
Furnishings Negotiable
Fireplace true
Appliance Built-In Oven, Convection Oven, Cooktop, Dishwasher, Disposal, Dryer, Electric Water Heater, Ice Maker, Microwave, Refrigerator, Washer, Water Softener
Laundry Inside, Laundry Room
Exterior
Exterior Feature French Doors, Irrigation System, Lighting, Private Mailbox
Parking Features Driveway, Oversized, Workshop in Garage
Garage Spaces 4.0
Pool Deck, Gunite, In Ground, Lighting, Pool Alarm, Pool Sweep, Salt Water, Screen Enclosure, Tile
Utilities Available Fiber Optics, Phone Available, Sprinkler Well, Street Lights
Waterfront Description Canal Front
View Y/N 1
Water Access 1
Water Access Desc Canal - Freshwater,Lake - Chain of Lakes
View Trees/Woods
Roof Type Shingle
Porch Front Porch, Rear Porch, Screened
Attached Garage true
Garage true
Private Pool Yes
Building
Story 1
Entry Level One
Foundation Slab
Lot Size Range 1 to less than 2
Sewer Septic Tank
Water Well
Structure Type Block,Stucco
New Construction false
Schools
Elementary Schools Astatula Elem
Middle Schools Tavares Middle
High Schools Tavares High
Others
Pets Allowed Yes
HOA Fee Include Internet
Senior Community No
Ownership Fee Simple
Monthly Total Fees $302
Acceptable Financing Cash, Conventional
Membership Fee Required Required
Listing Terms Cash, Conventional
Special Listing Condition None
Read Less Info
Want to know what your home might be worth? Contact us for a FREE valuation!

Our team is ready to help you sell your home for the highest possible price ASAP

© 2025 My Florida Regional MLS DBA Stellar MLS. All Rights Reserved.
Bought with CREEGAN GROUP
Find out why customers are choosing LPT Realty to meet their real estate needs
Learn More About LPT Realty







