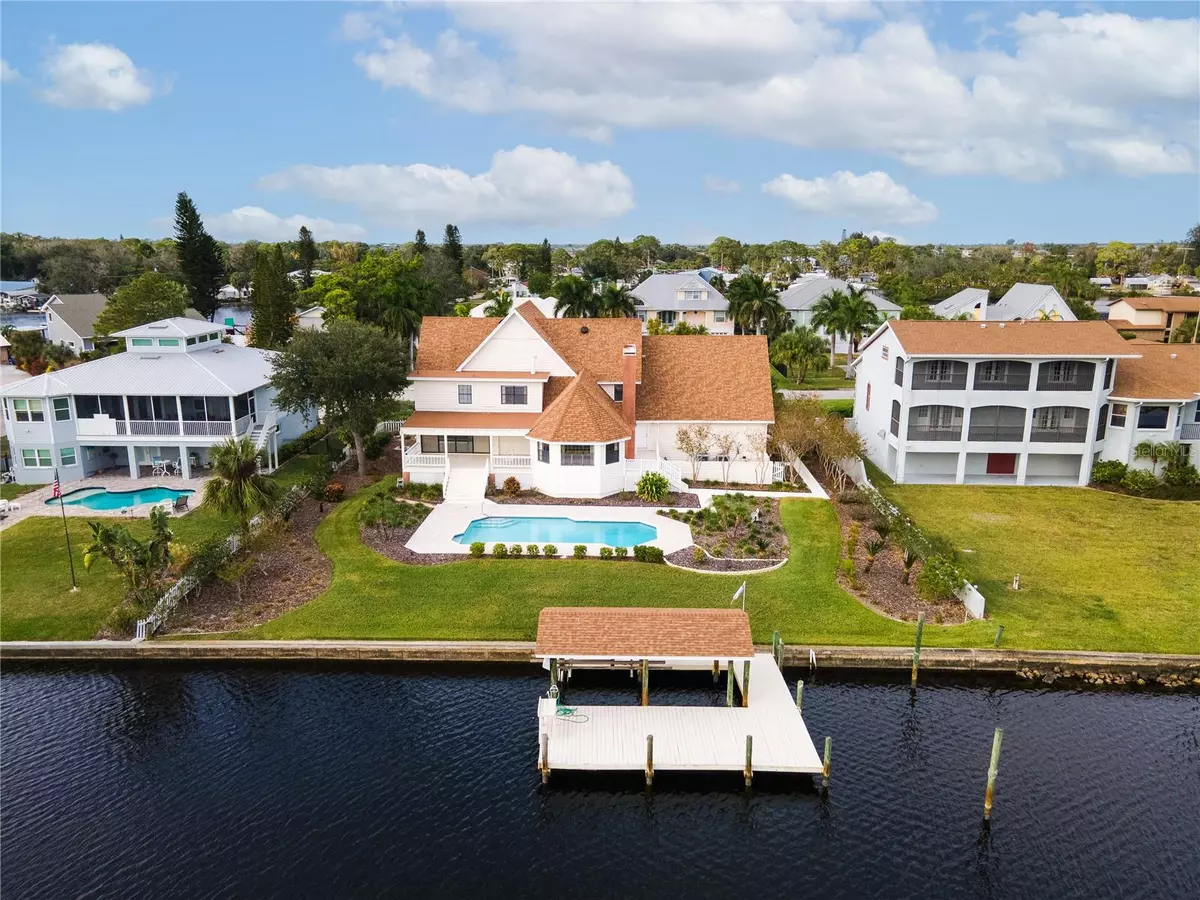$900,000
$975,000
7.7%For more information regarding the value of a property, please contact us for a free consultation.
4 Beds
5 Baths
3,558 SqFt
SOLD DATE : 03/08/2024
Key Details
Sold Price $900,000
Property Type Single Family Home
Sub Type Single Family Residence
Listing Status Sold
Purchase Type For Sale
Square Footage 3,558 sqft
Price per Sqft $252
Subdivision Gull Haven Sub
MLS Listing ID T3486946
Sold Date 03/08/24
Bedrooms 4
Full Baths 4
Half Baths 1
HOA Fees $4/ann
HOA Y/N Yes
Originating Board Stellar MLS
Year Built 1985
Annual Tax Amount $6,329
Lot Size 0.490 Acres
Acres 0.49
Lot Dimensions 120x177
Property Description
One or more photo(s) has been virtually staged. Are you looking for a WATERFRONT HOME with access to the Bay and private pool with a 3 car garage tandem and a boat dock with a boat lift, well manicured and lush landscaping, 120 foot width lot spacious home on a Cul-De-Sac? Sounds like a unicorn but look no further!!! This home is roughly 3,600 sq.ft, 4 spacious bedrooms with an option for a 5th, 4.5 bathrooms (including a full pool bath), laundry room with wood cabinets, sink and a laundry shoot. There's also a walk-in hidden safe closet to secure all your valuables. As you enter you will notice the huge dinning area adjacent to a huge flex room. Kitchen has a sub-zero refrigerator which aesthetically blends in with real wood cabinets and parquet wood floors. Entertain in the roomy living room with high vaulted ceilings. Go ahead make your guests a drink from your wet bar and sit on the window seat bench while enjoying the natural lighting and gaze into the conservation or water view. Primary bedroom has a en-suite bathroom with a spacious steam shower with a timer and two benches. From your bedroom you can go thru your sliding doors which leads to your spacious backyard deck where you can sit on the swing bench or just feast your eyes on the serene view of the river or just take a dip in your private pool or lets go fishing from your boat dock or lets just enjoy the bridge-less sailing access to the Tampa Bay. With this beautiful home the options are endless....... New paint, New siding, New carpet, Roof 2yrs old, A/C 5yrs old, plumbing 5yrs old.
Location
State FL
County Hillsborough
Community Gull Haven Sub
Zoning RSC-6
Rooms
Other Rooms Attic, Den/Library/Office, Formal Dining Room Separate, Formal Living Room Separate, Storage Rooms
Interior
Interior Features Ceiling Fans(s), Eat-in Kitchen, High Ceilings, Kitchen/Family Room Combo, Open Floorplan, Primary Bedroom Main Floor, Sauna, Solid Wood Cabinets, Split Bedroom, Thermostat, Vaulted Ceiling(s), Walk-In Closet(s), Wet Bar
Heating Electric
Cooling Central Air
Flooring Carpet, Ceramic Tile, Parquet, Wood
Fireplaces Type Family Room, Wood Burning
Fireplace true
Appliance Convection Oven, Cooktop, Dishwasher, Electric Water Heater, Freezer, Microwave, Other, Refrigerator, Trash Compactor, Water Filtration System, Water Softener
Laundry Inside, Laundry Chute, Laundry Closet, Laundry Room
Exterior
Exterior Feature Irrigation System, Private Mailbox, Sliding Doors, Storage
Parking Features Bath In Garage, Boat, Covered, Curb Parking, Driveway, Garage Door Opener, On Street, Oversized, RV Garage, Tandem, Workshop in Garage
Garage Spaces 4.0
Fence Vinyl
Pool Gunite, In Ground, Lighting
Utilities Available BB/HS Internet Available, Cable Available, Electricity Available, Public, Sewer Available, Sewer Connected, Street Lights, Water Available
Waterfront Description Canal - Saltwater,River Front
View Y/N 1
Water Access 1
Water Access Desc Bay/Harbor,Canal - Saltwater,Gulf/Ocean to Bay,Intracoastal Waterway,Marina
View Pool, Trees/Woods, Water
Roof Type Shingle
Porch Covered, Deck, Front Porch, Patio, Porch, Rear Porch, Side Porch
Attached Garage true
Garage true
Private Pool Yes
Building
Lot Description Cul-De-Sac, In County, Landscaped, Oversized Lot, Private, Paved
Story 2
Entry Level Two
Foundation Slab
Lot Size Range 1/4 to less than 1/2
Sewer Public Sewer
Water Canal/Lake For Irrigation
Architectural Style Contemporary
Structure Type Wood Siding
New Construction false
Others
Pets Allowed Yes
Senior Community No
Ownership Fee Simple
Monthly Total Fees $4
Acceptable Financing Cash, Conventional, FHA, VA Loan
Membership Fee Required Required
Listing Terms Cash, Conventional, FHA, VA Loan
Special Listing Condition None
Read Less Info
Want to know what your home might be worth? Contact us for a FREE valuation!

Our team is ready to help you sell your home for the highest possible price ASAP

© 2025 My Florida Regional MLS DBA Stellar MLS. All Rights Reserved.
Bought with ALIGN RIGHT REALTY SOUTH SHORE
Find out why customers are choosing LPT Realty to meet their real estate needs
Learn More About LPT Realty







