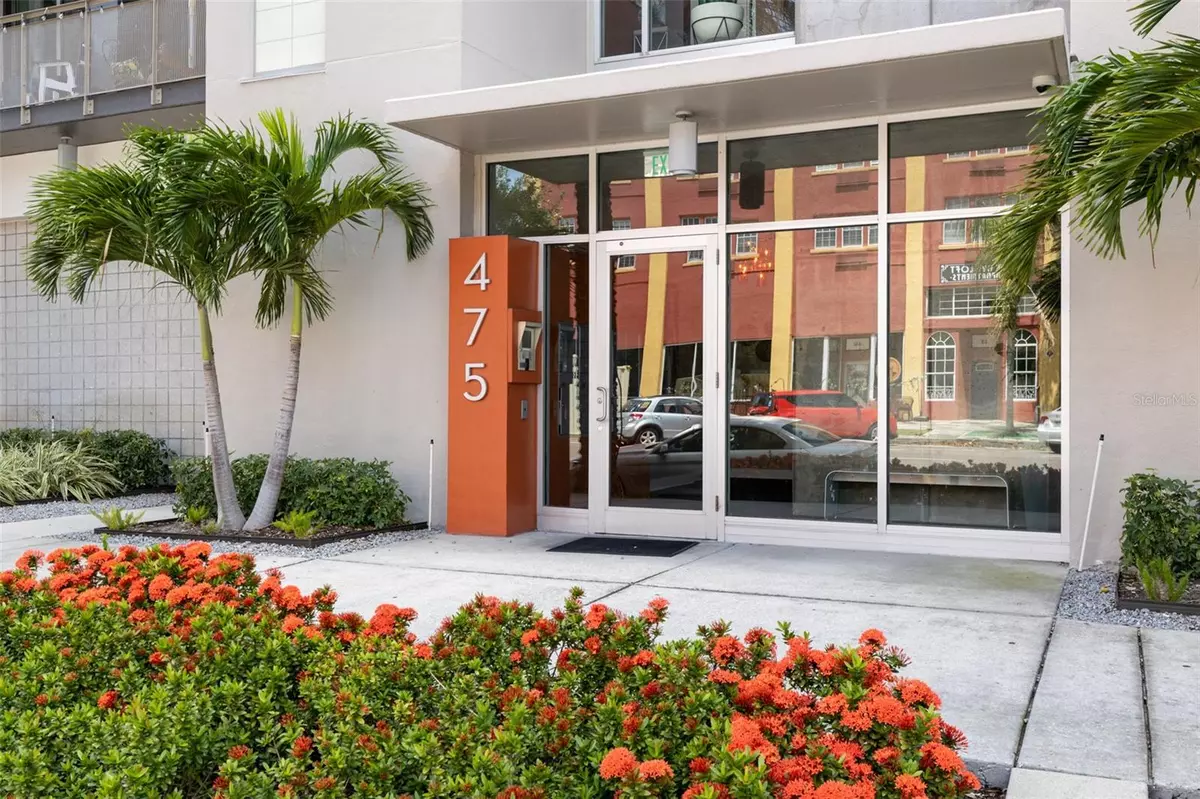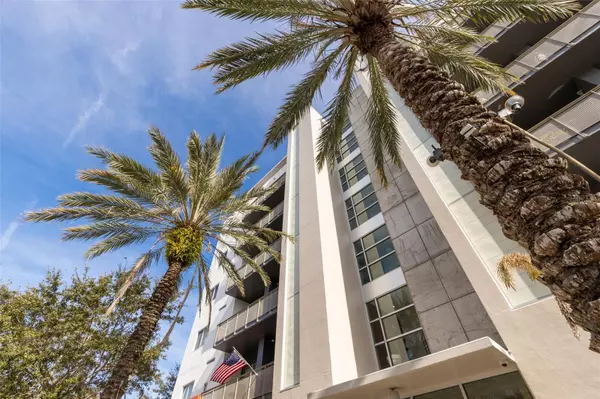$1,150,000
$1,249,000
7.9%For more information regarding the value of a property, please contact us for a free consultation.
3 Beds
3 Baths
2,157 SqFt
SOLD DATE : 02/29/2024
Key Details
Sold Price $1,150,000
Property Type Condo
Sub Type Condominium
Listing Status Sold
Purchase Type For Sale
Square Footage 2,157 sqft
Price per Sqft $533
Subdivision 475 Condo
MLS Listing ID U8206735
Sold Date 02/29/24
Bedrooms 3
Full Baths 2
Half Baths 1
Condo Fees $1,058
Construction Status Inspections
HOA Y/N No
Originating Board Stellar MLS
Year Built 2007
Annual Tax Amount $11,272
Lot Size 0.280 Acres
Acres 0.28
Property Description
You won't find another condo like this in all of Downtown St. Petersburg! Lives like a penthouse but conveniently situated on the 2nd floor of the exclusive 475 Condos, this stunning unit offers a spacious living experience with a remarkable 400 square foot balcony set among lush greenery, perfect for entertaining. Step inside and discover the thoughtfully designed interior, with spacious kitchen with natural gas cooktop and large kitchen island, perfect for the budding chef. There's also a large pantry, and open living concept with dining and living room just off the kitchen. Boasting three full bedrooms, the unit is currently configured as a Master suite, Guest room, and Office (or Playroom). This versatile layout accommodates various needs. Additionally, there are two full bathrooms, along with a half bath/powder room, providing ample convenience and privacy for residents and guests. The owner's suite offers a large walk in closet, and the en suite primary bath offers a separate shower and garden tub to soak your cares away in after a long day. For added versatility, there is an additional family room, offering extra space for various activities and gatherings. This unit has undergone significant renovations and improvements to enhance its aesthetic appeal and functionality. New ceramic tile with a light wood, plank pattern has been installed in all rooms except the master suite and guest bedroom, providing a contemporary and low-maintenance flooring option. The kitchen has been upgraded with top-of-the-line appliances and a designer-tile backsplash wall, elevating both its style and functionality. Various lighting upgrades throughout the condo create a warm and inviting ambiance. In addition, a new high-efficiency HVAC system was installed in 2022, ensuring optimal comfort and energy efficiency. The location of this boutique building is truly remarkable. It offers the best of both worlds, being in the heart of downtown while nestled within a residential area. Enjoy easy access to green spaces, recreational facilities, renowned restaurants just blocks away on Beach Drive, and cultural centers, providing a vibrant and fulfilling lifestyle. The condo's spaciousness is unparalleled, featuring 10-foot ceilings and an award-winning modern architectural design that maximizes both natural light and living space. Whether you need a home office, a place to entertain guests, or a comfortable retreat for your family, this condo effortlessly caters to multiple needs. With a total of 23 units in the building, this condo stands out with its exceptional features, including not one but two assigned parking spaces equipped with a lift system within the secured under building garage, ensuring convenience and ease of access. Convenience is at your fingertips, as the condo is conveniently located across the street from Must Wine Loft, offering a sophisticated wine experience, and downstairs you'll find Kawha Coffee, providing a cozy spot for your morning coffee. Don't miss this opportunity to own a luxurious condo in Downtown St. Petersburg that combines upscale living, remarkable renovations, and a prime and quiet location.
Location
State FL
County Pinellas
Community 475 Condo
Direction N
Interior
Interior Features Ceiling Fans(s), Eat-in Kitchen, Solid Surface Counters, Walk-In Closet(s), Window Treatments
Heating Central
Cooling Central Air
Flooring Carpet, Ceramic Tile
Fireplace false
Appliance Cooktop, Dishwasher, Disposal, Dryer, Microwave, Range, Refrigerator, Washer
Exterior
Exterior Feature Sidewalk
Parking Features Assigned, Garage Faces Side, Ground Level
Garage Spaces 2.0
Community Features Buyer Approval Required
Utilities Available BB/HS Internet Available, Cable Connected, Electricity Connected, Sewer Connected, Street Lights, Water Connected
Amenities Available Cable TV, Elevator(s), Lobby Key Required
Roof Type Built-Up
Porch Patio
Attached Garage true
Garage true
Private Pool No
Building
Story 1
Entry Level One
Foundation Block
Sewer Public Sewer
Water Public
Architectural Style Contemporary
Structure Type Block
New Construction false
Construction Status Inspections
Others
Pets Allowed Yes
HOA Fee Include Cable TV,Common Area Taxes,Gas,Insurance,Internet,Maintenance Structure,Management,Sewer,Trash,Water
Senior Community No
Pet Size Medium (36-60 Lbs.)
Ownership Fee Simple
Monthly Total Fees $1, 058
Acceptable Financing Cash, Conventional
Listing Terms Cash, Conventional
Num of Pet 2
Special Listing Condition None
Read Less Info
Want to know what your home might be worth? Contact us for a FREE valuation!

Our team is ready to help you sell your home for the highest possible price ASAP

© 2025 My Florida Regional MLS DBA Stellar MLS. All Rights Reserved.
Bought with RACHEL SARTAIN TENPENNY, LLC
Find out why customers are choosing LPT Realty to meet their real estate needs
Learn More About LPT Realty







