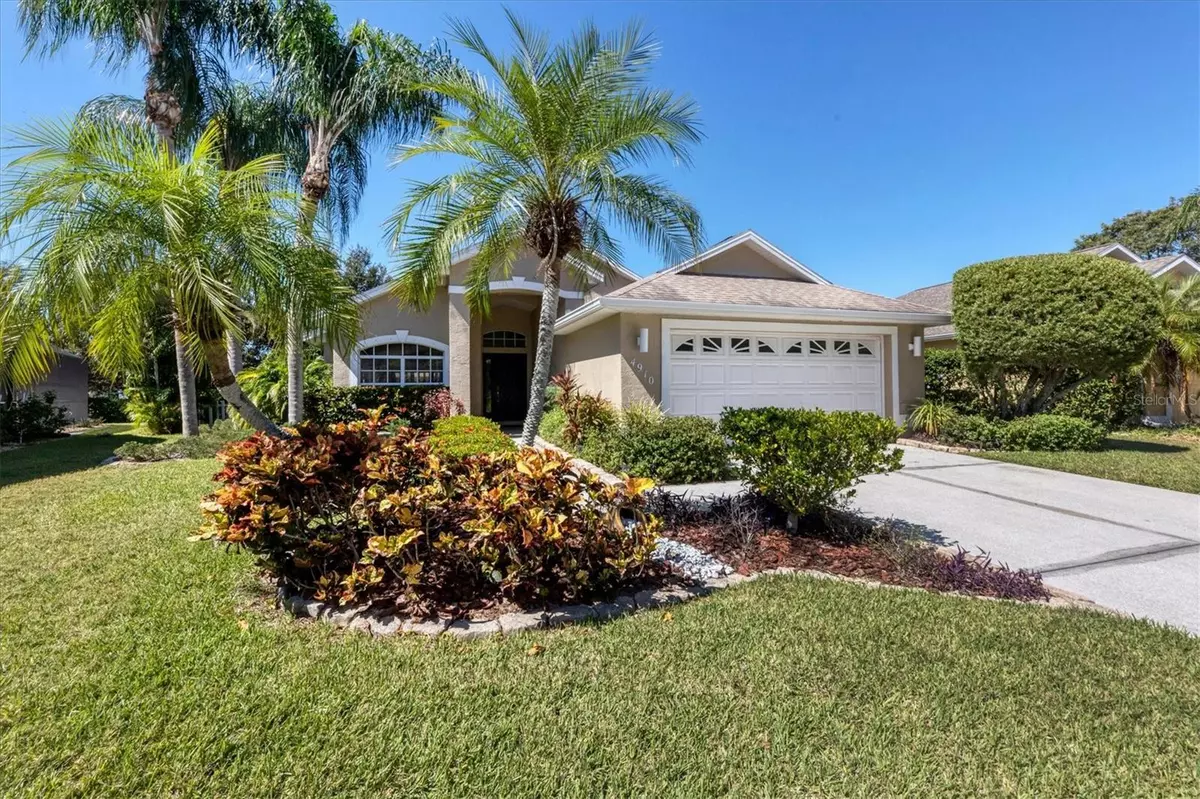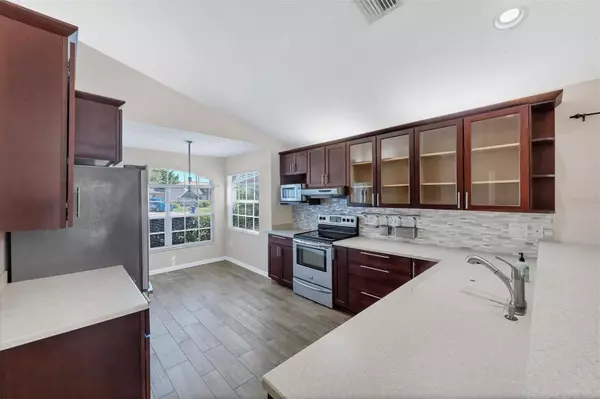$499,900
$499,900
For more information regarding the value of a property, please contact us for a free consultation.
3 Beds
2 Baths
1,772 SqFt
SOLD DATE : 12/05/2023
Key Details
Sold Price $499,900
Property Type Single Family Home
Sub Type Single Family Residence
Listing Status Sold
Purchase Type For Sale
Square Footage 1,772 sqft
Price per Sqft $282
Subdivision Creekwood Ph One Subphase I Unit B2B3
MLS Listing ID A4586512
Sold Date 12/05/23
Bedrooms 3
Full Baths 2
Construction Status Financing,Inspections
HOA Fees $46/qua
HOA Y/N Yes
Originating Board Stellar MLS
Year Built 1994
Annual Tax Amount $4,581
Lot Size 8,712 Sqft
Acres 0.2
Property Description
Looking for a three bedroom, two bathroom, open floor plan pool home, with water views? Then consider this property with low HOA fees, no CDD fees, and close to everything the Bradenton/Sarasota area has to offer. As you enter the home you are met with designer-selected wood look ceramic tile flooring throughout the main living areas. Your eyes will also be drawn to the vaulted ceilings and the abundance of windows in the main living area, giving the property a true light and open feel. The kitchen features a breakfast nook, bar counter top, stainless steel appliances, wood cabinets, corian counter tops, a complementing backsplash, and recessed lighting. A focal point of the main living space is the electric fireplace adding to the ambiance of the home. When you're ready to explore the beautiful outdoor space, use the impact rated sliding glass doors to enter the screened lanai area complete with a pool, spa, outdoor shower, and water view. This is where you will find yourself spending most of your time enjoying the year round Florida sunshine entertaining family and friends or simply relaxing in the pool. All three bedrooms feature wood laminate flooring (no carpet in the house), with tile in the two bathrooms. In the master suite you will find a walk-in shower and closet, dual sinks, and built-in cabinets for additional storage. The guest bathroom has a soaking tub. For your convenience the home has a dedicated laundry room with a side by side washer and dryer, sink, and large storage closet. You will also find additional built-in storage closets in the hall way leading to the guest bedrooms. The backyard is fully fenced and has the addition of a pergola. In the garage you will find hurricane shutters for all windows that are non impacted-rated (windows by sliding glass door are impact rated). The roof was replaced in 2014. When you are ready to venture out you have access to a community pool, tennis courts, picnic area, and half basket ball court. Minutes away from the home you will find plenty of retail stores, restaurants, and other day to day necessities. The UTC mall and Benderson Park is just over a 10 minute drive away. Slightly further away is downtown Bradenton, Lakewood Ranch, Sarasota and your chose of beaches. Owners must own their property for two years prior to leasing the property per the community deed restrictions. The current HOA fee is $140 a quarter. For added peace of mind a one year home warranty is being offered with the home. Setup your private viewing today of this move in ready pool home.
Location
State FL
County Manatee
Community Creekwood Ph One Subphase I Unit B2B3
Zoning PDR/WPE/
Direction E
Interior
Interior Features Ceiling Fans(s), Eat-in Kitchen, High Ceilings, Living Room/Dining Room Combo, Master Bedroom Main Floor, Solid Wood Cabinets, Vaulted Ceiling(s), Walk-In Closet(s)
Heating Central
Cooling Central Air
Flooring Ceramic Tile, Laminate
Fireplaces Type Electric
Fireplace true
Appliance Dishwasher, Dryer, Electric Water Heater, Freezer, Microwave, Range, Refrigerator, Washer
Exterior
Exterior Feature Hurricane Shutters, Lighting, Outdoor Shower, Sliding Doors
Garage Spaces 2.0
Pool In Ground
Utilities Available BB/HS Internet Available, Cable Available, Electricity Connected, Sewer Connected, Water Connected
Waterfront Description Pond
View Y/N 1
Roof Type Shingle
Attached Garage true
Garage true
Private Pool Yes
Building
Entry Level One
Foundation Slab
Lot Size Range 0 to less than 1/4
Sewer Public Sewer
Water Public
Structure Type Block,Stucco
New Construction false
Construction Status Financing,Inspections
Schools
Elementary Schools Tara Elementary
Middle Schools Braden River Middle
High Schools Braden River High
Others
Pets Allowed Yes
Senior Community No
Ownership Fee Simple
Monthly Total Fees $46
Acceptable Financing Cash, Conventional, FHA, VA Loan
Membership Fee Required Required
Listing Terms Cash, Conventional, FHA, VA Loan
Special Listing Condition None
Read Less Info
Want to know what your home might be worth? Contact us for a FREE valuation!

Our team is ready to help you sell your home for the highest possible price ASAP

© 2025 My Florida Regional MLS DBA Stellar MLS. All Rights Reserved.
Bought with FINE PROPERTIES
Find out why customers are choosing LPT Realty to meet their real estate needs
Learn More About LPT Realty







