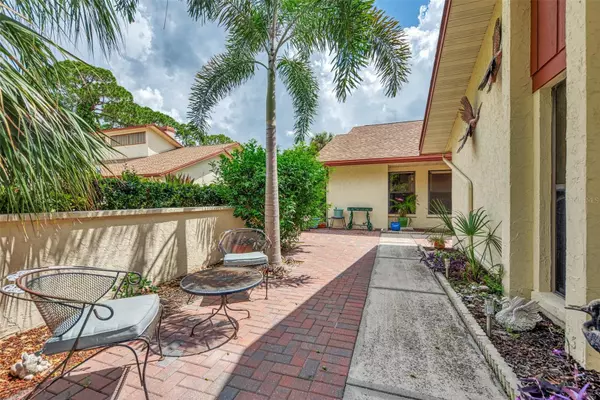$320,000
$324,995
1.5%For more information regarding the value of a property, please contact us for a free consultation.
3 Beds
2 Baths
1,896 SqFt
SOLD DATE : 11/27/2023
Key Details
Sold Price $320,000
Property Type Single Family Home
Sub Type Villa
Listing Status Sold
Purchase Type For Sale
Square Footage 1,896 sqft
Price per Sqft $168
Subdivision Racquet Club Villas Amd
MLS Listing ID A4578760
Sold Date 11/27/23
Bedrooms 3
Full Baths 2
Condo Fees $1,968
Construction Status Appraisal,Financing,Inspections
HOA Y/N No
Originating Board Stellar MLS
Year Built 1987
Annual Tax Amount $3,528
Property Description
One or more photo(s) has been virtually staged. PRICE REDUCED $25,000. Spacious 3 Bedroom 2, bath and a LOFT two-story villa in a desirable maintenance-free community of Racquet Club Villas. Upon entering, you will be amazed by the vast, gated courtyard ideal for relaxing, gardening, entertaining, and your four-legged friend. Inside, you will find the contemporary open floor plan featuring a large kitchen with a plethora of cabinet space and a laundry closet, a dining room/ living room combo with high/vaulted ceilings, a wood-burning fireplace, and a wet bar. The spiral staircase will take you to the open, bright, and roomy Loft that can be used as an office, game room, art studio, or additional bedroom, to name a few. The sizeable primary bedroom has two large closets and an en-suite bath. This villa also features two additional bedrooms, a guest bathroom, an oversized two-car garage with plenty of workspace, and an attic room that can provide extra storage space. Rain or Shine: The airy private, covered, and screened-in lanai offers the perfect space for entertaining friends and family. You are conveniently located across the street from the community pool, less than a mile to IMG Golf and Country Club, United Tennis Academy, a short drive to world-renowned IMG Sports Academy, serene Gulf Beaches, downtown Sarasota, shopping, restaurants, and so much more. The roof was replaced in 2022 and seller will pay the assessment in full prior to closing.
Location
State FL
County Manatee
Community Racquet Club Villas Amd
Zoning PDR
Rooms
Other Rooms Attic, Loft
Interior
Interior Features Ceiling Fans(s), High Ceilings, Living Room/Dining Room Combo, Open Floorplan, Thermostat, Vaulted Ceiling(s), Window Treatments
Heating Central, Electric
Cooling Central Air
Flooring Ceramic Tile
Furnishings Unfurnished
Fireplace true
Appliance Dishwasher, Disposal, Dryer, Electric Water Heater, Microwave, Range, Refrigerator, Washer
Exterior
Exterior Feature Courtyard, Irrigation System, Private Mailbox, Rain Gutters
Parking Features Driveway, Garage Door Opener, Off Street
Garage Spaces 2.0
Community Features Association Recreation - Owned, Buyer Approval Required, Deed Restrictions, Irrigation-Reclaimed Water, Pool
Utilities Available Cable Available, Electricity Available, Sewer Available, Water Available
View Pool
Roof Type Shingle
Attached Garage true
Garage true
Private Pool No
Building
Entry Level Two
Foundation Slab
Lot Size Range Non-Applicable
Sewer Public Sewer
Water Public
Structure Type Block,Stucco
New Construction false
Construction Status Appraisal,Financing,Inspections
Schools
Elementary Schools Bayshore Elementary
Middle Schools Electa Arcotte Lee Magnet
High Schools Bayshore High
Others
Pets Allowed Yes
HOA Fee Include Cable TV,Common Area Taxes,Pool,Escrow Reserves Fund,Insurance,Internet,Maintenance Structure,Maintenance Grounds,Management,Pool
Senior Community No
Pet Size Small (16-35 Lbs.)
Ownership Fee Simple
Monthly Total Fees $656
Acceptable Financing Cash, Conventional
Membership Fee Required None
Listing Terms Cash, Conventional
Num of Pet 2
Special Listing Condition None
Read Less Info
Want to know what your home might be worth? Contact us for a FREE valuation!

Our team is ready to help you sell your home for the highest possible price ASAP

© 2025 My Florida Regional MLS DBA Stellar MLS. All Rights Reserved.
Bought with WAGNER REALTY
Find out why customers are choosing LPT Realty to meet their real estate needs
Learn More About LPT Realty







