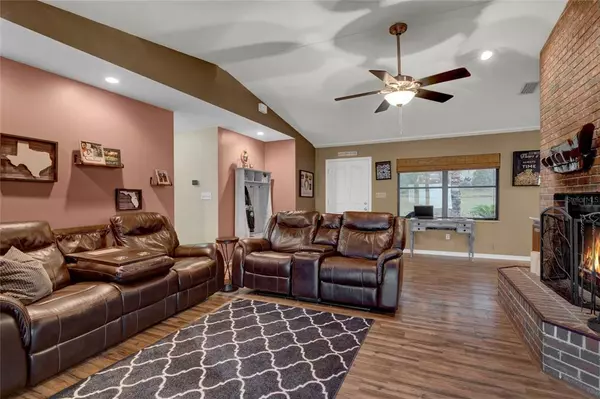$465,000
$449,000
3.6%For more information regarding the value of a property, please contact us for a free consultation.
4 Beds
4 Baths
2,165 SqFt
SOLD DATE : 05/10/2022
Key Details
Sold Price $465,000
Property Type Single Family Home
Sub Type Single Family Residence
Listing Status Sold
Purchase Type For Sale
Square Footage 2,165 sqft
Price per Sqft $214
Subdivision 1261 - Sec 32 & 33 West Of Hwy 17
MLS Listing ID V4923407
Sold Date 05/10/22
Bedrooms 4
Full Baths 3
Half Baths 1
Construction Status Financing,Inspections
HOA Y/N No
Year Built 1987
Annual Tax Amount $4,315
Lot Size 1.970 Acres
Acres 1.97
Property Description
Who said you cannot have it all? Welcome to your new home with a view on Lake Louise and your own guest house! The main house offers 3 bedrooms and 2.5 bathrooms. The family room is equipped with a real wood burning fireplace. The kitchen has generous counter space to satisfy the Chef in you and a large pantry. The inside laundry/powder room is equipped with a utility sink. In the cozy screened lanaï, you will enjoy amazing views of the lake year around and make it your little corner of paradise. The roof and AC are less than 4 years old. The main house has engineered hardwood flooring. The cozy guest house offers a one bedroom and bathroom with an open kitchen-family room combo. This 900 sq ft loft is perfect to welcome your family and friends. Now that you have so many choices, what will it be? Spend the afternoon by the lake? Canoeing? Organize a BBQ for family and friends or sitting in the lanaï with your morning coffee just taking in the beauty of your surroundings? Why don't you call and schedule your showing today?
All content displayed within this site is thought to be accurate, but not guaranteed. Website users, buyers and agents are advised to
verify all information.
Location
State FL
County Volusia
Community 1261 - Sec 32 & 33 West Of Hwy 17
Zoning A-3
Rooms
Other Rooms Inside Utility
Interior
Interior Features Ceiling Fans(s), Master Bedroom Main Floor
Heating Central, Electric
Cooling Central Air
Flooring Carpet, Ceramic Tile, Hardwood, Vinyl
Fireplaces Type Family Room, Wood Burning
Furnishings Unfurnished
Fireplace true
Appliance Dishwasher, Electric Water Heater, Range, Refrigerator, Water Softener
Laundry Inside
Exterior
Exterior Feature Storage
Parking Features Circular Driveway, Driveway
Utilities Available BB/HS Internet Available, Electricity Connected, Water Connected
View Y/N 1
Water Access 1
Water Access Desc Lake
View Trees/Woods
Roof Type Shingle
Porch Covered, Enclosed, Front Porch, Rear Porch, Screened
Garage false
Private Pool No
Building
Lot Description City Limits, Paved
Story 1
Entry Level One
Foundation Slab
Lot Size Range 1 to less than 2
Sewer Septic Tank
Water Well
Architectural Style Ranch
Structure Type Brick
New Construction false
Construction Status Financing,Inspections
Schools
Elementary Schools George Marks Elem
Middle Schools Deland Middle
High Schools Deland High
Others
Pets Allowed Yes
Senior Community No
Ownership Fee Simple
Acceptable Financing Cash, Conventional, FHA
Listing Terms Cash, Conventional, FHA
Special Listing Condition None
Read Less Info
Want to know what your home might be worth? Contact us for a FREE valuation!

Our team is ready to help you sell your home for the highest possible price ASAP

© 2025 My Florida Regional MLS DBA Stellar MLS. All Rights Reserved.
Bought with CHARLES RUTENBERG REALTY ORLANDO
Find out why customers are choosing LPT Realty to meet their real estate needs
Learn More About LPT Realty







