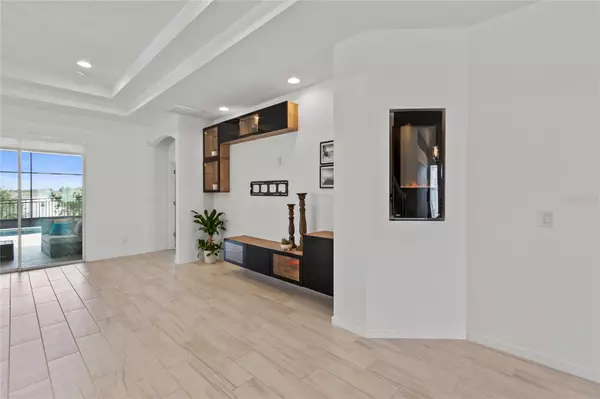4 Beds
4 Baths
2,871 SqFt
4 Beds
4 Baths
2,871 SqFt
Key Details
Property Type Single Family Home
Sub Type Single Family Residence
Listing Status Active
Purchase Type For Rent
Square Footage 2,871 sqft
Subdivision Ardmore Reserve Ph Ii A Rep
MLS Listing ID O6277992
Bedrooms 4
Full Baths 3
Half Baths 1
HOA Y/N No
Originating Board Stellar MLS
Year Built 2017
Lot Size 8,276 Sqft
Acres 0.19
Property Description
This stunning home is a true masterpiece of modern design, boasting an expansive open floor plan with high ceilings, elegant tile floors, exquisite high-end finishes and abundant natural light that elevates every detail. The foyer sets the tone for the beautiful interior design, the main living area is a showstopper, featuring in-wall electric fireplace and stylish light fixtures that creates a serene and relaxing atmosphere. The chef-inspired kitchen is a culinary haven, featuring sleek granite countertops, crisp white cabinets with top-of-the-line stainless steel appliances, and a kitchen island/breakfast bar, while the adjacent breakfast nook and formal dining area provide ample space for memorable gatherings. The bedroom layout was thoughtfully designed for comfort and privacy. Two guest bedrooms, each with ample closet space, share a beautifully appointed bathroom. Upstairs, the private bonus suite offers endless possibilities, it features a full private bathroom and cozy carpet flooring. It can be used as an additional living space, a guest bedroom or even a home theater. The home is wired for the modern lifestyle with CAT 5 wiring in four rooms, ensuring seamless high-speed internet for work, streaming, or smart home upgrades. Indulge in the ultimate master suite experience, where every detail has been carefully crafted to create a tranquil retreat. Complete with his and hers walk-in closets, and a luxurious spa-like bathroom with his and hers vanity space, a relaxing garden tub, a step-in shower, and a separate water closet. For added convenience, this home has a spacious laundry room (Washer and Dryer Included). Enjoy year-round relaxation, showcasing a heated, screened-in pool, where jets and a waterfall create a tranquil oasis. The covered patio area is perfect for alfresco dining, and offers a breathtaking view. Another great feature is an outdoor gas pipe, you'll be able to connect a grill, ideal for cookouts. Additionally, the screened enclosure has a remotely operated light, adding a nice touch for evening gatherings, plus with no rear neighbors, you'll enjoy unmatched privacy for entertaining or unwinding. The 3 car garage has a paved driveway for extra parking, you can also use one of the garage bays for extra storage. Don't miss this incredible opportunity! With its unbeatable location, this home is near top-rated schools, the Minneola Athletic Complex, and the scenic South Lake Trail. Just 2.5 miles from Florida's Turnpike, this home is perfectly positioned for both tranquility and convenience. Pets will be considered. All residents are enrolled in the Resident Benefits Package which includes AC filter delivery, utility concierge, our best-in-class resident rewards program, and much more! More details in our Rental Selection Criteria or upon application. NO SIGHT UNSEEN APPLICATIONS.
Location
State FL
County Lake
Community Ardmore Reserve Ph Ii A Rep
Rooms
Other Rooms Formal Dining Room Separate, Inside Utility
Interior
Interior Features Ceiling Fans(s), Eat-in Kitchen, High Ceilings, Open Floorplan, Primary Bedroom Main Floor, Walk-In Closet(s)
Heating Central
Cooling Central Air
Flooring Carpet, Tile
Furnishings Unfurnished
Appliance Dishwasher, Disposal, Dryer, Microwave, Range, Refrigerator, Washer
Laundry Inside, Laundry Room
Exterior
Garage Spaces 3.0
Pool Heated, Screen Enclosure
Community Features Playground, Pool
Attached Garage true
Garage true
Private Pool Yes
Building
Story 2
Entry Level Two
New Construction false
Others
Pets Allowed Breed Restrictions
Senior Community No
Membership Fee Required None

Find out why customers are choosing LPT Realty to meet their real estate needs
Learn More About LPT Realty







