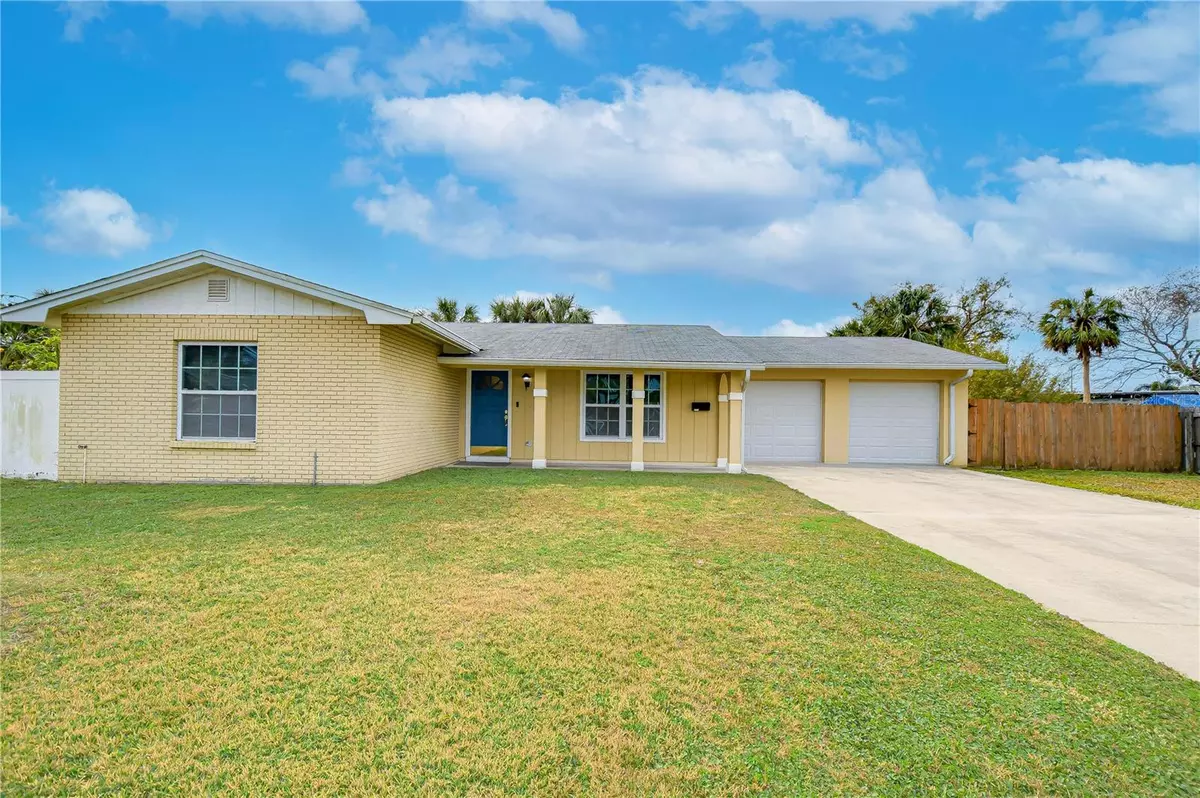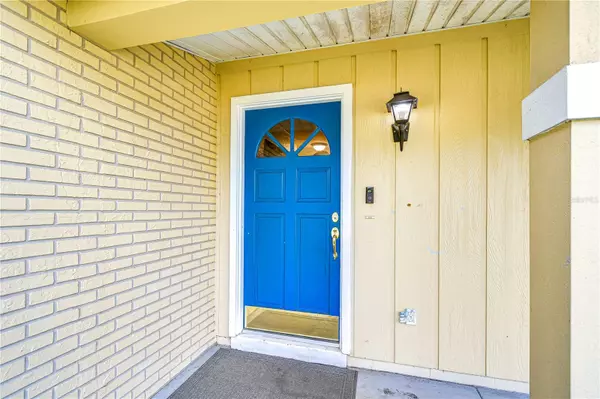4 Beds
3 Baths
1,416 SqFt
4 Beds
3 Baths
1,416 SqFt
Key Details
Property Type Single Family Home
Sub Type Single Family Residence
Listing Status Active
Purchase Type For Sale
Square Footage 1,416 sqft
Price per Sqft $300
Subdivision Townn Country Park Unit 37
MLS Listing ID TB8344992
Bedrooms 4
Full Baths 3
HOA Y/N No
Originating Board Stellar MLS
Year Built 1971
Annual Tax Amount $3,235
Lot Size 9,147 Sqft
Acres 0.21
Lot Dimensions 80x112
Property Description
Welcome to this beautiful 4-bedroom, 3-bath pool home tucked away at the end of a quiet cul-de-sac—offering privacy, convenience, and no HOA restrictions!
Step inside to a bright and open living space, featuring stylish driftwood grey vinyl plank flooring in the living area, dining area, and primary bedroom. The remaining bedrooms are also carpet-free, making this home both modern and easy to maintain.
Enjoy Florida living year-round with a large enclosed patio, perfect for relaxing, entertaining, or watching the fun in the fenced-in backyard and sparkling pool. The yard offers plenty of space for pets, a playset, or even a garden.
One of the two garage spaces was converted into a 4th bedroom with an ensuite bath, making it a great option for a guest suite, home office, or additional living space.
Additional updates include a newer HVAC system and water heater (both just a few years old), ensuring energy efficiency and comfort.
The roof is older, and while some updates are needed, the home is priced with that in mind, offering a great opportunity for the next owner to make improvements and add their personal touch. Whether you're looking to increase value through renovations or customize the space to fit your style, this home provides endless potential at a competitive price!
Conveniently located just minutes from grocery stores, shopping, dining, the mall, and the airport, this home is a rare find in a prime location.
Don't miss out on this fantastic opportunity—schedule your showing today!
Location
State FL
County Hillsborough
Community Townn Country Park Unit 37
Zoning RSC-6
Rooms
Other Rooms Formal Dining Room Separate, Inside Utility
Interior
Interior Features Ceiling Fans(s), Thermostat
Heating Central
Cooling Central Air
Flooring Vinyl
Fireplace false
Appliance Electric Water Heater, Range, Refrigerator
Laundry Electric Dryer Hookup, In Garage, Washer Hookup
Exterior
Exterior Feature Sidewalk
Parking Features Driveway, Garage Door Opener
Garage Spaces 1.0
Fence Fenced, Vinyl, Wood
Pool Gunite, In Ground
Utilities Available Cable Available
Roof Type Shingle
Porch Covered, Enclosed, Patio, Screened
Attached Garage true
Garage true
Private Pool Yes
Building
Lot Description Cul-De-Sac
Entry Level One
Foundation Slab
Lot Size Range 0 to less than 1/4
Sewer Public Sewer
Water Public
Architectural Style Ranch
Structure Type Block
New Construction false
Schools
Elementary Schools Woodbridge-Hb
Middle Schools Webb-Hb
High Schools Leto-Hb
Others
Senior Community No
Ownership Fee Simple
Acceptable Financing Cash, Conventional, FHA, VA Loan
Listing Terms Cash, Conventional, FHA, VA Loan
Special Listing Condition None

Find out why customers are choosing LPT Realty to meet their real estate needs
Learn More About LPT Realty







