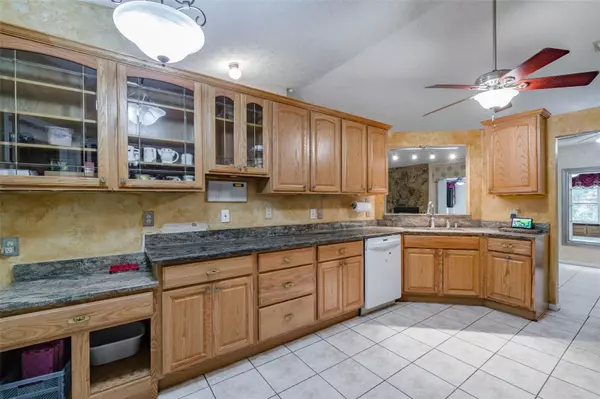4 Beds
3 Baths
2,979 SqFt
4 Beds
3 Baths
2,979 SqFt
Key Details
Property Type Single Family Home
Sub Type Single Family Residence
Listing Status Active
Purchase Type For Sale
Square Footage 2,979 sqft
Price per Sqft $184
Subdivision Bloomingdale Sec F F
MLS Listing ID TB8340768
Bedrooms 4
Full Baths 3
HOA Y/N No
Originating Board Stellar MLS
Year Built 1985
Annual Tax Amount $7,174
Lot Size 0.280 Acres
Acres 0.28
Lot Dimensions 91x132
Property Description
Situated on a generous 0.28-acre lot, the property provides ample outdoor space for relaxation and recreation. The home's layout includes four well-appointed bedrooms and three full bathrooms, accommodating both family living and guest hosting with ease. Offering plenty of room for a growing family! Featuring a huge family room in addition to the living room, and you can work from home with a separate office off of the master bedroom, could an office or a nursery.
The current owners have made significant upgrades to enhance the home's efficiency and comfort. Solar panels were installed in 2021, providing energy savings and sustainability. In 2023, a new air conditioning and heating unit was added, ensuring year-round comfort with modern technology. Also featuring High Impact Windows!
This property is located in a cul-da-sac and on a pond with a great view. It also has several green houses and water system for the irrigation. This property offers several fruit trees. Plenty of parking for your Boat, RV or additional vehicles. Not to mention the huge screen pool with outdoor cook center, third full bathroom and an additional storage room.
Located within the desirable Bloomingdale community, residents enjoy proximity to local amenities, top-rated schools, and parks, making it an ideal setting for families and individuals alike. This home could use a little cosmetic TLC but offers great potential! NO HOAS or DEED RESTRICTIONS!
Experience the perfect blend of space, modern updates, and location at 4228 Spring Way Circle—your new home awaits!
Location
State FL
County Hillsborough
Community Bloomingdale Sec F F
Zoning PD
Rooms
Other Rooms Attic, Breakfast Room Separate, Den/Library/Office, Family Room
Interior
Interior Features Ceiling Fans(s), High Ceilings, Split Bedroom, Walk-In Closet(s)
Heating Central, Electric
Cooling Central Air
Flooring Ceramic Tile, Laminate
Fireplaces Type Living Room, Wood Burning
Furnishings Unfurnished
Fireplace true
Appliance Dishwasher, Disposal, Electric Water Heater, Microwave, Range, Refrigerator, Water Softener
Laundry In Garage
Exterior
Exterior Feature Outdoor Kitchen, Sidewalk
Parking Features Converted Garage, Driveway, Oversized, Parking Pad
Garage Spaces 2.0
Fence Vinyl
Pool Gunite, In Ground, Screen Enclosure
Community Features Park, Playground, Racquetball, Sidewalks, Tennis Courts
Utilities Available Cable Available, Electricity Connected, Phone Available, Water Connected
Waterfront Description Pond
View Y/N Yes
Water Access Yes
Water Access Desc Pond
View Water
Roof Type Shingle
Porch Covered, Front Porch, Screened, Side Porch
Attached Garage true
Garage true
Private Pool Yes
Building
Lot Description Cul-De-Sac, Irregular Lot
Story 1
Entry Level One
Foundation Slab
Lot Size Range 1/4 to less than 1/2
Sewer Public Sewer
Water Public
Architectural Style Florida
Structure Type Block,Stucco
New Construction false
Others
Senior Community No
Ownership Fee Simple
Acceptable Financing Cash, Conventional, FHA, VA Loan
Listing Terms Cash, Conventional, FHA, VA Loan
Special Listing Condition None

Find out why customers are choosing LPT Realty to meet their real estate needs
Learn More About LPT Realty







