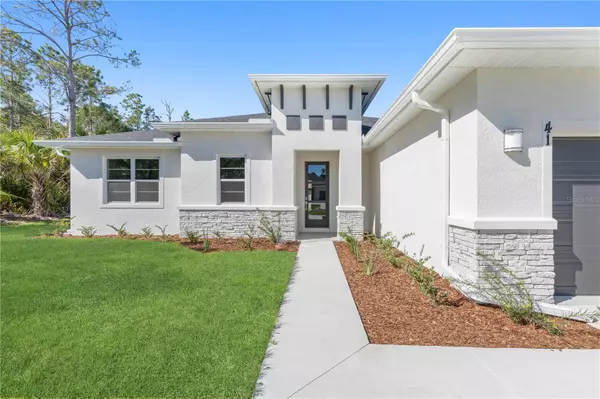3 Beds
2 Baths
1,983 SqFt
3 Beds
2 Baths
1,983 SqFt
Key Details
Property Type Single Family Home
Sub Type Single Family Residence
Listing Status Active
Purchase Type For Sale
Square Footage 1,983 sqft
Price per Sqft $201
Subdivision Port Charlotte Sub 07
MLS Listing ID C7502945
Bedrooms 3
Full Baths 2
HOA Y/N No
Originating Board Stellar MLS
Year Built 2024
Annual Tax Amount $601
Lot Size 10,018 Sqft
Acres 0.23
Property Description
With 3 spacious bedrooms, a versatile bonus room, and 2 bathrooms, this home provides ample space for everyone. The soaring 9'4" ceilings add an elegant sense of openness, while the split floor plan ensures privacy for the generously sized secondary bedrooms, which can easily accommodate queen beds. At the heart of the home, the kitchen shines with stainless steel appliances, sleek Shaker-style cabinets with dovetail drawers, and luxurious quartz countertops, all complemented by durable tile plank flooring that unifies the entire space with a cohesive, stylish look.
The master suite serves as a tranquil retreat, complete with a spa-inspired en-suite bathroom featuring double vanities, a tiled walk-in shower, and a spacious walk-in closet. Designed for energy efficiency, the home includes a hybrid water heater, spray foam insulation, and insulated concrete block construction, delivering an impressively low HERS score to reduce ownership costs.
Nestled on a quiet street and conveniently located near schools, beaches, parks, and shopping, this home combines contemporary design with timeless details, creating the perfect setting for your next chapter. Step inside and experience it for yourself—schedule your showing today!
Location
State FL
County Sarasota
Community Port Charlotte Sub 07
Zoning RSF2
Interior
Interior Features High Ceilings, Open Floorplan, Primary Bedroom Main Floor, Solid Surface Counters, Split Bedroom, Thermostat, Tray Ceiling(s)
Heating Central
Cooling Central Air
Flooring Tile
Fireplace false
Appliance Dishwasher, Disposal, Electric Water Heater, Microwave, Range, Range Hood, Refrigerator
Laundry Laundry Room
Exterior
Exterior Feature Hurricane Shutters, Irrigation System, Rain Gutters
Garage Spaces 2.0
Utilities Available BB/HS Internet Available, Cable Available, Electricity Connected
Roof Type Shingle
Attached Garage true
Garage true
Private Pool No
Building
Entry Level One
Foundation Slab
Lot Size Range 0 to less than 1/4
Builder Name Brite Homes
Sewer Septic Tank
Water Well
Architectural Style Contemporary
Structure Type Block,Stucco
New Construction true
Others
Senior Community No
Ownership Fee Simple
Acceptable Financing Cash, Conventional, FHA, VA Loan
Listing Terms Cash, Conventional, FHA, VA Loan
Special Listing Condition None

Find out why customers are choosing LPT Realty to meet their real estate needs
Learn More About LPT Realty







