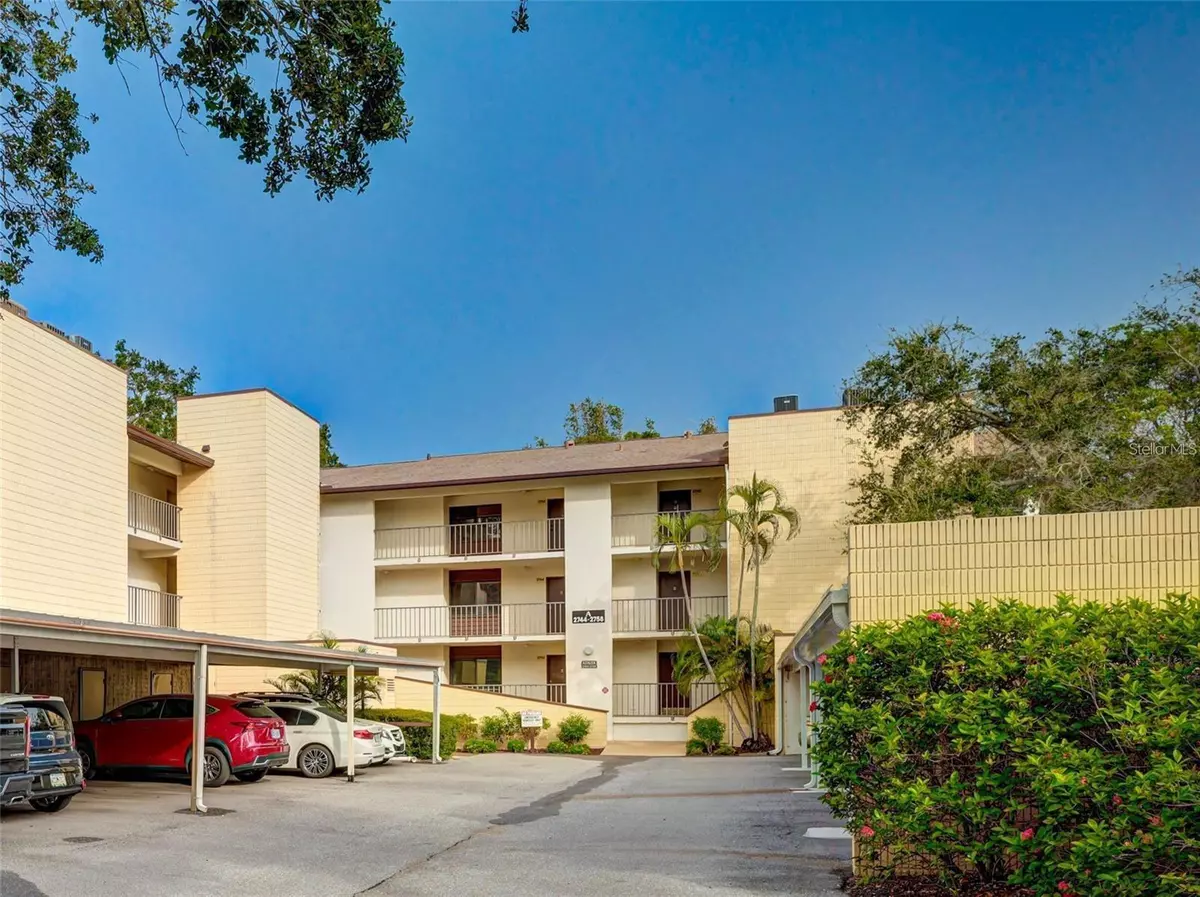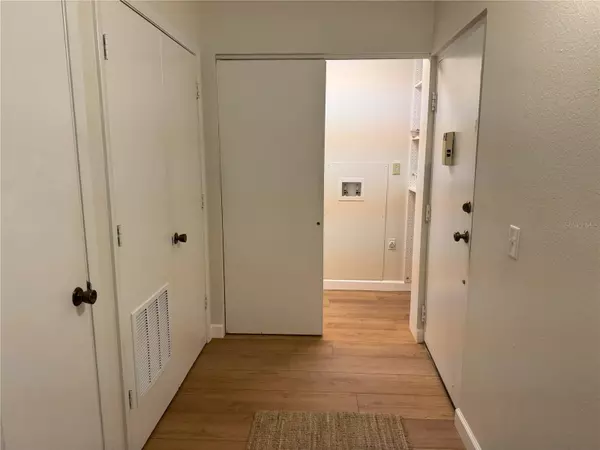2 Beds
2 Baths
1,365 SqFt
2 Beds
2 Baths
1,365 SqFt
Key Details
Property Type Condo
Sub Type Condominium
Listing Status Active
Purchase Type For Sale
Square Footage 1,365 sqft
Price per Sqft $227
Subdivision Orchid Oaks I
MLS Listing ID A4635514
Bedrooms 2
Full Baths 2
Condo Fees $855
HOA Y/N No
Originating Board Stellar MLS
Year Built 1980
Annual Tax Amount $1,219
Lot Size 6.610 Acres
Acres 6.61
Property Description
Features:
Spacious Living Areas: Open-concept design with LVT flooring throughout, offering a sleek and durable finish.
Remodeled Kitchen: Recently updated kitchen with modern appliances, ample counter space, and plenty of cabinets for storage.
Renovated Bathrooms: Both bathrooms have been recently remodeled, featuring contemporary finishes and stylish fixtures.
Laundry Closet: Convenient in-unit laundry closet with washer and dryer hookups.
Hurricane Impact Windows: Designed to withstand the elements, keeping you safe and secure during storm season.
Upgraded Plumbing and Electric: Recent upgrades ensure the home is efficient and worry-free.
Air Conditioning & Water Heater: Both the air conditioning unit and water heater are only 6 years old, providing years of reliability.
Elevated Unit: Located above flood level, you won't have to worry about storm flooding during heavy rains.
Lanai with a View: Relax on your screened-in lanai and enjoy serene views of Phillippi Creek, perfect for unwinding after a long day.
Pet-Friendly Community: Pets are welcome, and there is a dog park nearby for your furry friends.
Condo Fees: Insurance is included in the condo fees, offering peace of mind and simplicity in your monthly payments.
Additional Details:
Unit Size: 1365 sq. ft.
Year Built: 1980
Parking: Assigned parking space
Community Amenities: Dog park, walking paths
Warranty: 25-year warranty on the unit that will transfer to the new owner
Condo Fees: $855/month (includes insurance, maintenance, and more)
Location
State FL
County Sarasota
Community Orchid Oaks I
Zoning RMF1
Interior
Interior Features Built-in Features, Ceiling Fans(s), Dry Bar, Living Room/Dining Room Combo, Open Floorplan, Stone Counters, Thermostat, Walk-In Closet(s), Window Treatments
Heating Electric
Cooling Central Air
Flooring Laminate
Fireplace false
Appliance Dishwasher, Microwave, Range, Refrigerator
Laundry Electric Dryer Hookup, Inside, Laundry Closet, Washer Hookup
Exterior
Exterior Feature Balcony, Sliding Doors
Community Features Buyer Approval Required, Clubhouse, Deed Restrictions, Dog Park, Pool, Sidewalks
Utilities Available Cable Connected, Electricity Connected, Sewer Connected, Water Connected
View Y/N Yes
View Trees/Woods, Water
Roof Type Shingle
Porch Enclosed, Rear Porch, Screened
Garage false
Private Pool No
Building
Story 1
Entry Level One
Foundation Slab
Lot Size Range 5 to less than 10
Sewer Public Sewer
Water Public
Structure Type Block,Stucco
New Construction false
Others
Pets Allowed Yes
HOA Fee Include Pool,Escrow Reserves Fund,Fidelity Bond,Insurance,Maintenance Structure,Maintenance Grounds,Maintenance,Management,Pest Control,Recreational Facilities,Sewer,Trash,Water
Senior Community No
Pet Size Small (16-35 Lbs.)
Ownership Condominium
Monthly Total Fees $855
Special Listing Condition None

Find out why customers are choosing LPT Realty to meet their real estate needs
Learn More About LPT Realty







