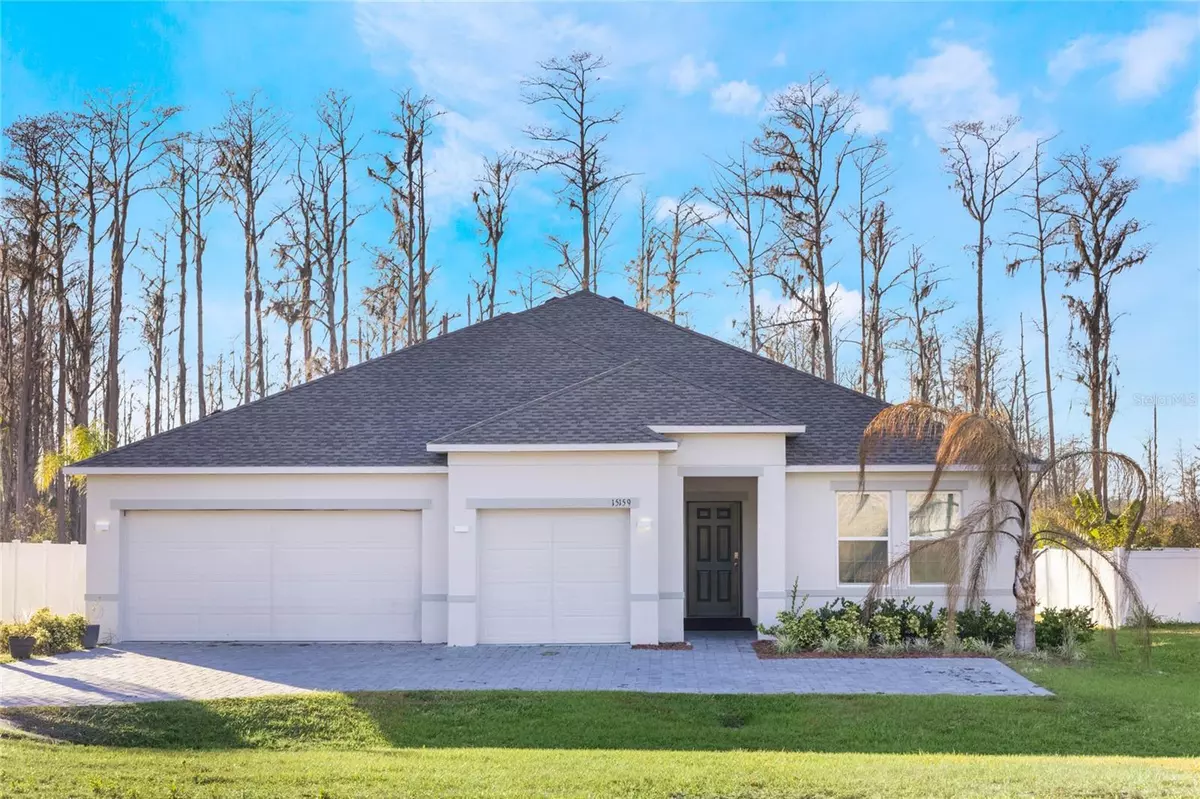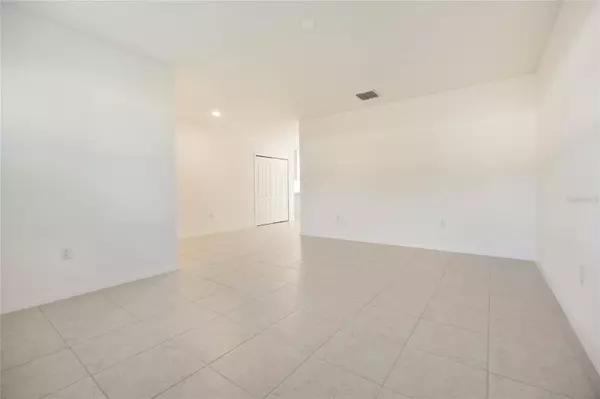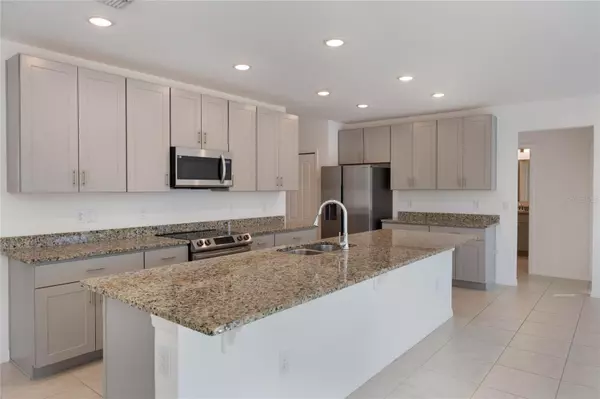3 Beds
2 Baths
2,128 SqFt
3 Beds
2 Baths
2,128 SqFt
Key Details
Property Type Single Family Home
Sub Type Single Family Residence
Listing Status Active
Purchase Type For Sale
Square Footage 2,128 sqft
Price per Sqft $213
Subdivision Silver Eagle Reserve
MLS Listing ID O6271283
Bedrooms 3
Full Baths 2
HOA Y/N No
Originating Board Stellar MLS
Year Built 2023
Annual Tax Amount $7,109
Lot Size 10,454 Sqft
Acres 0.24
Lot Dimensions 79x133x79x130
Property Description
The paved driveway leads up to a large, 3 car garage.
As you step through the front door, you will find a large flex room that can be used as a media room, dining room, or extra living space.
The kitchen boosts sleek, granite countertops, an oversized island and 42-inch cabinets with soft close feature. Stainless steel appliances include refrigerator, glass cooktop stove, microwave and dishwasher. A breakfast bar provides additional seating and is perfect for casual dining.
The open concept layout seamlessly connects the living, dining and kitchen areas, creating an ideal space for entertaining guests or simply relaxing with loved ones. The great room is filled with natural light and spaciousness. Sliding glass doors lead out to your tranquil backyard with no rear neighbors for additional privacy.
Primary suite includes double sinks, spacious walk-in shower, separate water closet and large walk-in closet.
Oversized laundry room includes washer and dryer.
Additional features include extensive ceramic flooring and blinds throughout.
This home offers convenient access to shopping, dining and schools, and is a quick drive to downtown Clermont. No HOA!
Huge bonus! Solar panel system gets your electricity bill down to the lowest it can go every month and comes with a 25-year warranty.
Don't miss your chance to make this stunning property your own, schedule your showing today!
Location
State FL
County Lake
Community Silver Eagle Reserve
Rooms
Other Rooms Family Room, Formal Living Room Separate, Inside Utility
Interior
Interior Features High Ceilings, Kitchen/Family Room Combo, Stone Counters, Thermostat
Heating Central, Electric
Cooling Central Air
Flooring Ceramic Tile
Fireplace false
Appliance Dishwasher, Disposal, Dryer, Electric Water Heater, Microwave, Range, Refrigerator, Washer
Laundry Laundry Room
Exterior
Exterior Feature Irrigation System, Sidewalk, Sliding Doors, Sprinkler Metered
Parking Features Driveway
Garage Spaces 3.0
Community Features Sidewalks
Utilities Available Cable Available, Electricity Available, Public, Sewer Available, Solar, Sprinkler Meter
Roof Type Shingle
Attached Garage true
Garage true
Private Pool No
Building
Story 1
Entry Level One
Foundation Slab
Lot Size Range 0 to less than 1/4
Sewer Public Sewer
Water Public
Structure Type Block,Stone
New Construction false
Others
Senior Community No
Ownership Fee Simple
Acceptable Financing Cash, Conventional
Listing Terms Cash, Conventional
Special Listing Condition None

Find out why customers are choosing LPT Realty to meet their real estate needs
Learn More About LPT Realty







