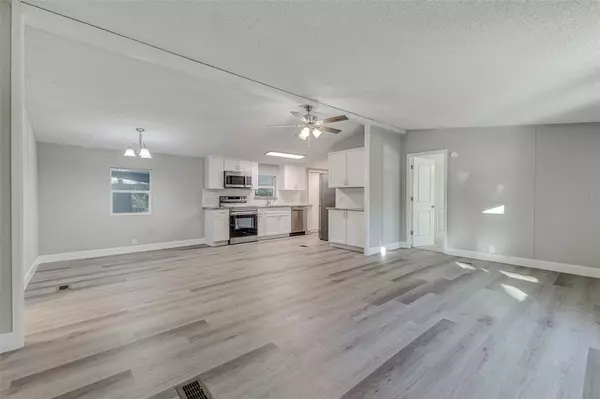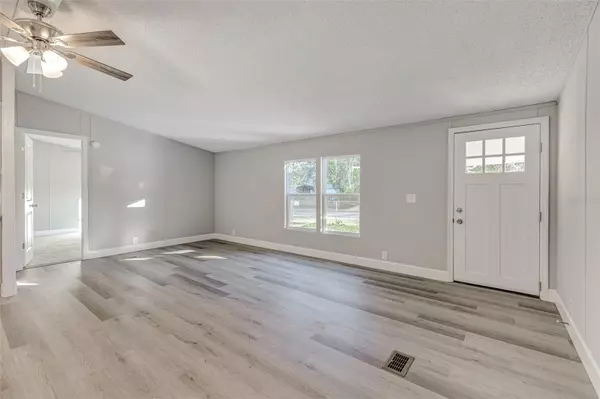3 Beds
2 Baths
1,152 SqFt
3 Beds
2 Baths
1,152 SqFt
Key Details
Property Type Manufactured Home
Sub Type Manufactured Home - Post 1977
Listing Status Active
Purchase Type For Sale
Square Footage 1,152 sqft
Price per Sqft $190
Subdivision Oakridge Heights
MLS Listing ID L4949886
Bedrooms 3
Full Baths 2
HOA Y/N No
Originating Board Stellar MLS
Year Built 1996
Annual Tax Amount $2,597
Lot Size 0.290 Acres
Acres 0.29
Property Description
The interior has been updated with a brand-new A/C, new windows, new electric water heater, and updated electrical and plumbing. The open floorplan and cathedral ceilings create an airy, large living space between the family room, dining room, and kitchen. The kitchen is brand new featuring stainless steel appliances, granite countertops, and new cabinets. The kitchen also features a bar area perfect for a coffee station or cocktails! The laundry room is conveniently located off of the kitchen. Each bedroom has been updated with new plush carpet and ceiling fans, and the primary hosts a spacious ensuite bathroom with a double sink vanity. Both bathrooms have been fully renovated with new flooring, granite countertops, and subway shower tile.
The backyard at this property is large, fully fenced-in, and hosts a covered rear patio and two detached sheds providing ample additional storage. The exterior also features a brand-new roof (2024), 8x8 covered front porch, fresh paint, new landscaping, and sidewalk throughout the neighborhood.
This home has no HOA and is located near lakes, restaurants, shopping, and all of the amenities Polk City has to offer!
Location
State FL
County Polk
Community Oakridge Heights
Zoning R-2
Rooms
Other Rooms Inside Utility
Interior
Interior Features Ceiling Fans(s), Eat-in Kitchen, High Ceilings, Stone Counters, Walk-In Closet(s)
Heating Central
Cooling Central Air
Flooring Carpet, Vinyl
Fireplace false
Appliance Dishwasher, Electric Water Heater, Microwave, Range, Refrigerator
Laundry Inside
Exterior
Exterior Feature Other, Storage
Fence Chain Link
Utilities Available Electricity Connected, Public, Water Connected
Roof Type Shingle
Porch Covered, Rear Porch
Garage false
Private Pool No
Building
Entry Level One
Foundation Crawlspace
Lot Size Range 1/4 to less than 1/2
Sewer Public Sewer
Water Public
Structure Type Vinyl Siding,Wood Frame
New Construction false
Others
Senior Community No
Ownership Fee Simple
Acceptable Financing Cash, Conventional, FHA, VA Loan
Listing Terms Cash, Conventional, FHA, VA Loan
Special Listing Condition None

Find out why customers are choosing LPT Realty to meet their real estate needs
Learn More About LPT Realty







