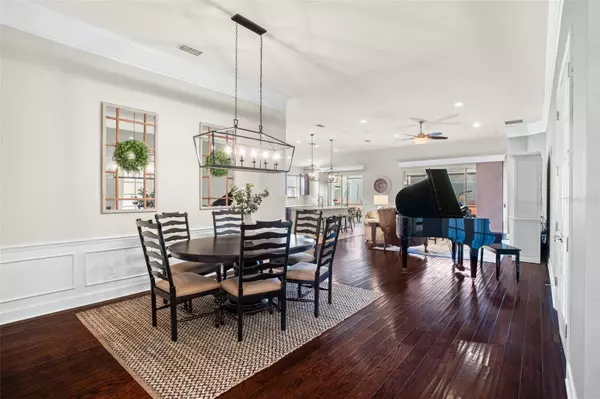3 Beds
3 Baths
2,388 SqFt
3 Beds
3 Baths
2,388 SqFt
Key Details
Property Type Single Family Home
Sub Type Single Family Residence
Listing Status Pending
Purchase Type For Sale
Square Footage 2,388 sqft
Price per Sqft $290
Subdivision Meadow Ridge
MLS Listing ID O6267523
Bedrooms 3
Full Baths 3
Construction Status Inspections
HOA Fees $208/mo
HOA Y/N Yes
Originating Board Stellar MLS
Year Built 2011
Annual Tax Amount $4,920
Lot Size 7,840 Sqft
Acres 0.18
Property Description
Location
State FL
County Orange
Community Meadow Ridge
Zoning PUD-LD
Rooms
Other Rooms Attic, Den/Library/Office, Family Room
Interior
Interior Features Ceiling Fans(s), Chair Rail, Crown Molding, Eat-in Kitchen, High Ceilings, Kitchen/Family Room Combo, Living Room/Dining Room Combo, Open Floorplan, Primary Bedroom Main Floor, Solid Surface Counters, Solid Wood Cabinets, Split Bedroom, Stone Counters, Thermostat, Walk-In Closet(s), Window Treatments
Heating Central, Electric
Cooling Central Air
Flooring Carpet, Ceramic Tile, Wood
Fireplace false
Appliance Built-In Oven, Cooktop, Dishwasher, Disposal, Electric Water Heater, Exhaust Fan, Microwave, Refrigerator
Laundry Inside, Laundry Room
Exterior
Exterior Feature Irrigation System, Lighting, Private Mailbox, Rain Gutters, Sidewalk, Sliding Doors
Parking Features Driveway, Garage Door Opener
Garage Spaces 3.0
Fence Fenced
Community Features Clubhouse, Deed Restrictions, Gated Community - No Guard, Irrigation-Reclaimed Water, Playground, Pool, Sidewalks
Utilities Available BB/HS Internet Available, Cable Available, Electricity Connected, Public, Sewer Connected, Solar, Sprinkler Recycled, Underground Utilities, Water Connected
Amenities Available Clubhouse, Fence Restrictions, Gated, Playground, Pool, Vehicle Restrictions
Roof Type Tile
Porch Covered, Patio, Screened
Attached Garage true
Garage true
Private Pool No
Building
Lot Description City Limits, Landscaped, Level, Sidewalk, Paved
Entry Level One
Foundation Slab
Lot Size Range 0 to less than 1/4
Sewer Public Sewer
Water Public
Structure Type Block,Stucco
New Construction false
Construction Status Inspections
Schools
Elementary Schools Thornebrooke Elem
Middle Schools Gotha Middle
High Schools Olympia High
Others
Pets Allowed Yes
HOA Fee Include Pool,Escrow Reserves Fund,Maintenance Grounds
Senior Community No
Ownership Fee Simple
Monthly Total Fees $208
Acceptable Financing Cash, Conventional, FHA, VA Loan
Membership Fee Required Required
Listing Terms Cash, Conventional, FHA, VA Loan
Special Listing Condition None

Find out why customers are choosing LPT Realty to meet their real estate needs
Learn More About LPT Realty







