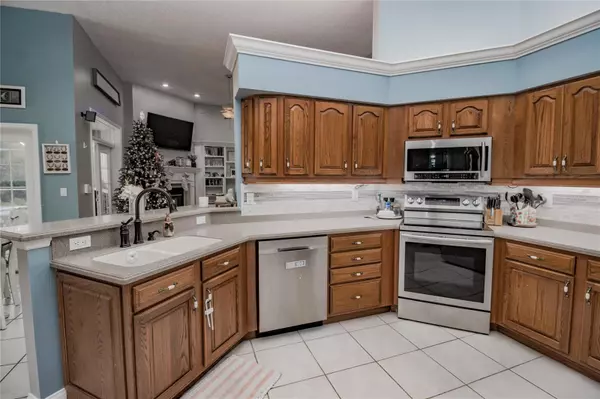4 Beds
4 Baths
2,772 SqFt
4 Beds
4 Baths
2,772 SqFt
Key Details
Property Type Single Family Home
Sub Type Single Family Residence
Listing Status Active
Purchase Type For Sale
Square Footage 2,772 sqft
Price per Sqft $273
Subdivision Paddock Place
MLS Listing ID L4949764
Bedrooms 4
Full Baths 3
Half Baths 1
HOA Fees $250/ann
HOA Y/N Yes
Originating Board Stellar MLS
Year Built 2003
Annual Tax Amount $4,708
Lot Size 0.970 Acres
Acres 0.97
Property Description
The home features an open floor plan with a living room complete with a fireplace and built-in entertainment center, a family room, a formal dining room, and a breakfast nook. The kitchen is perfect for entertaining, and all appliances, including the washer and dryer, are included. The dedicated office with built-in shelving and a window bench offers a functional and inviting space for work or study.
Step outside to a heated saltwater pool with a spa and a screened enclosure, surrounded by serene views of the fenced backyard with no rear neighbors – just peaceful pastures. The expansive yard provides ample space for outdoor activities, pets, or even future projects. The paver driveway adds to the home's curb appeal, while the newly installed metal roof (2024) ensures durability and style.
Additional highlights include luxury vinyl plank flooring and tile throughout, double-paned windows for energy efficiency, a tankless water heater, and a solar panel system (to be paid off with the purchase). The property also features well water for home and irrigation, a water softener, a septic tank, and a new AC unit for added peace of mind.
Located in the heart of Auburndale, this home is just minutes from a brand-new Publix, providing added convenience. Auburndale is a fast-growing city experiencing exciting changes while still retaining its small-town charm. The area boasts the Lake Myrtle Sports Complex, a hub for sports enthusiasts, as well as numerous beautiful lakes that offer recreational opportunities.
Situated on the picturesque Old Berkley Rd, this home combines a tranquil, country feel with proximity to shopping, dining, and entertainment. Enjoy the benefits of a low HOA and a friendly, tight-knit community. Don't miss this rare opportunity to own a spacious home with nearly an acre of land in one of Central Florida's most desirable locations – schedule your private showing today!
Location
State FL
County Polk
Community Paddock Place
Rooms
Other Rooms Den/Library/Office, Formal Dining Room Separate, Formal Living Room Separate
Interior
Interior Features Ceiling Fans(s), High Ceilings, Solid Surface Counters, Thermostat, Walk-In Closet(s)
Heating Central
Cooling Central Air
Flooring Luxury Vinyl, Tile
Fireplaces Type Living Room, Wood Burning
Furnishings Unfurnished
Fireplace true
Appliance Dishwasher, Disposal, Microwave, Range, Refrigerator, Tankless Water Heater, Water Softener
Laundry Electric Dryer Hookup, Inside, Laundry Room, Washer Hookup
Exterior
Exterior Feature French Doors, Irrigation System, Private Mailbox
Parking Features Driveway, Garage Door Opener, Garage Faces Side, Oversized
Garage Spaces 3.0
Fence Barbed Wire, Chain Link
Pool Gunite, Heated, In Ground, Outside Bath Access, Salt Water, Screen Enclosure
Utilities Available BB/HS Internet Available, Cable Available, Cable Connected, Electricity Available, Electricity Connected, Phone Available, Public, Sewer Available, Sewer Connected, Solar, Sprinkler Well, Underground Utilities, Water Available, Water Connected
Roof Type Metal
Porch Covered, Front Porch, Patio, Screened
Attached Garage true
Garage true
Private Pool Yes
Building
Lot Description Cul-De-Sac, Oversized Lot, Paved
Entry Level One
Foundation Slab
Lot Size Range 1/2 to less than 1
Sewer Septic Tank
Water Well
Structure Type Block,Stucco
New Construction false
Schools
Elementary Schools Berkley Elem
Middle Schools Stambaugh Middle
High Schools Auburndale High School
Others
Pets Allowed Yes
Senior Community No
Ownership Fee Simple
Monthly Total Fees $20
Acceptable Financing Cash, Conventional, FHA, USDA Loan, VA Loan
Membership Fee Required Required
Listing Terms Cash, Conventional, FHA, USDA Loan, VA Loan
Special Listing Condition None

Find out why customers are choosing LPT Realty to meet their real estate needs
Learn More About LPT Realty







