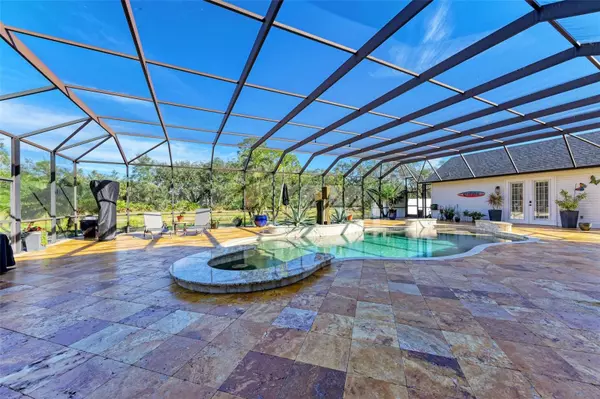5 Beds
6 Baths
3,876 SqFt
5 Beds
6 Baths
3,876 SqFt
Key Details
Property Type Single Family Home
Sub Type Single Family Residence
Listing Status Pending
Purchase Type For Sale
Square Footage 3,876 sqft
Price per Sqft $335
Subdivision Mill Creek Ph Vii-A
MLS Listing ID A4633506
Bedrooms 5
Full Baths 5
Half Baths 1
HOA Fees $600/ann
HOA Y/N Yes
Originating Board Stellar MLS
Year Built 2004
Annual Tax Amount $8,192
Lot Size 0.460 Acres
Acres 0.46
Property Description
Settled in the heart of the coveted Mill Creek community, this extraordinary 5-bedroom, 5.5-bathroom home, complete with a detached in-law apartment, redefines elegance and comfort. With a breathtaking lake and preserve backdrop, this estate offers the perfect balance of luxury and serenity.
Step inside to discover a stunningly remodeled chef's kitchen, complete with top-of-the-line appliances, sleek finishes, and a layout designed for effortless entertaining. A butler's pantry with a convenient pot filler adds a touch of luxury, perfect for brewing your morning coffee. The spacious and inviting primary suite is a true retreat, featuring serene views and a spa-like bathroom.
The expansive outdoor living space is equally impressive, a 3,000 sq. ft. travertine pool patio that connects seamlessly to the detached in-law apartment via the pool screen. The spectacular pool, surrounded by lush landscaping, creates a private oasis for relaxation and gatherings.
The charm continues with a welcoming front porch, a side-load 3-car attached garage, and new energy-efficient windows that enhance comfort and savings. Additional updates include a new roof (2022) and immaculate landscaping that enhances the home's curb appeal.
This is more than a house—it's a lifestyle. Schedule your private showing today to experience the magic of this Mill Creek masterpiece!
Location
State FL
County Manatee
Community Mill Creek Ph Vii-A
Zoning PDR
Direction E
Rooms
Other Rooms Bonus Room, Den/Library/Office, Formal Dining Room Separate, Formal Living Room Separate, Great Room, Inside Utility, Loft
Interior
Interior Features Built-in Features, Cathedral Ceiling(s), Ceiling Fans(s), Central Vaccum, Crown Molding, Dry Bar, Eat-in Kitchen, High Ceilings, Kitchen/Family Room Combo, Primary Bedroom Main Floor, Solid Wood Cabinets, Split Bedroom, Stone Counters, Walk-In Closet(s), Window Treatments
Heating Central
Cooling Central Air
Flooring Carpet, Ceramic Tile, Laminate, Wood
Furnishings Negotiable
Fireplace true
Appliance Bar Fridge, Cooktop, Dishwasher, Disposal, Dryer, Electric Water Heater, Microwave, Range, Range Hood, Refrigerator, Washer, Wine Refrigerator
Laundry Electric Dryer Hookup, Inside, Laundry Room
Exterior
Exterior Feature Gray Water System, Irrigation System, Lighting, Rain Gutters, Sliding Doors
Parking Features Garage Door Opener, Garage Faces Side, Off Street, Oversized
Garage Spaces 3.0
Fence Fenced
Pool Fiber Optic Lighting, Gunite, Heated, In Ground, Salt Water, Screen Enclosure
Community Features Deed Restrictions, Irrigation-Reclaimed Water, Playground
Utilities Available Cable Connected, Electricity Connected, Public, Sewer Connected, Street Lights, Underground Utilities, Water Connected
Amenities Available Playground
Waterfront Description Lake,Pond
View Y/N Yes
Water Access Yes
Water Access Desc Pond
View Trees/Woods, Water
Roof Type Shingle
Porch Covered, Deck, Front Porch, Screened
Attached Garage true
Garage true
Private Pool Yes
Building
Lot Description In County, Oversized Lot
Entry Level Two
Foundation Stem Wall
Lot Size Range 1/4 to less than 1/2
Sewer Public Sewer
Water Public
Architectural Style Colonial
Structure Type Wood Frame
New Construction false
Schools
Elementary Schools Gene Witt Elementary
Middle Schools Carlos E. Haile Middle
High Schools Lakewood Ranch High
Others
Pets Allowed Yes
HOA Fee Include Common Area Taxes
Senior Community No
Pet Size Large (61-100 Lbs.)
Ownership Fee Simple
Monthly Total Fees $50
Acceptable Financing Cash, Conventional, VA Loan
Membership Fee Required Required
Listing Terms Cash, Conventional, VA Loan
Num of Pet 4
Special Listing Condition None

Find out why customers are choosing LPT Realty to meet their real estate needs
Learn More About LPT Realty







