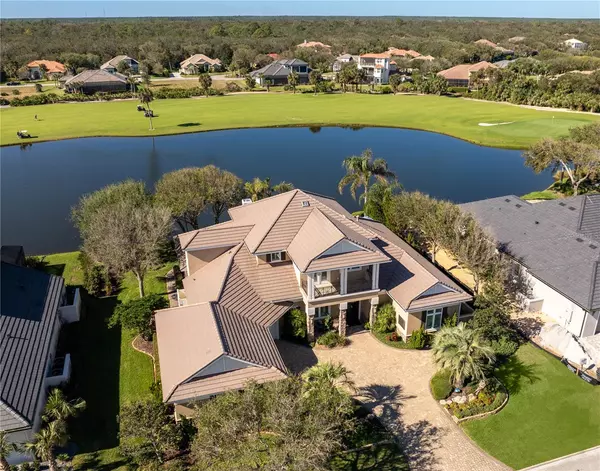4 Beds
5 Baths
4,824 SqFt
4 Beds
5 Baths
4,824 SqFt
Key Details
Property Type Single Family Home
Sub Type Single Family Residence
Listing Status Pending
Purchase Type For Sale
Square Footage 4,824 sqft
Price per Sqft $476
Subdivision Hammock Beach
MLS Listing ID FC305887
Bedrooms 4
Full Baths 4
Half Baths 1
Construction Status Inspections
HOA Fees $492/qua
HOA Y/N Yes
Originating Board Stellar MLS
Year Built 2010
Annual Tax Amount $8,951
Lot Size 0.340 Acres
Acres 0.34
Property Description
Nestled on a premier estate lot in the gated Ocean Hammock community, this luxurious residence, custom-designed and built by Machin Design Builders in 2010, offers unparalleled craftsmanship and stunning water views. Spanning 4,824 square feet of conditioned space and 6,463 square feet under roof, this 4-bedroom plus office, 4.5-bath home is the epitome of elegance and functionality.
Enjoy expansive views of the 14th fairway and green of the Par 5 Jack Nicklaus Hammock Beach Ocean Golf Course, from this meticulously landscaped property, which boasts 115 feet of water frontage on a 14,950-square-foot lot. Professional landscaping, outdoor lighting, and a recently redesigned sprinkler system ensure both beauty and ease of maintenance.
The home features soaring 12-foot ceilings on the main level, with 13-foot tray and coffered ceilings in the entryway, living room, dining room, den, sunroom, and master bedroom. Exquisite custom millwork enhances every room, adding timeless character.
The home is equipped with a state-of-the-art Crestron home automation system, controlling everything from lighting and music to climate control, security, and pool equipment, all at your fingertips. High-end custom cabinetry and premium quartzite and granite countertops elevate the kitchen, bathrooms, and living spaces. The gourmet kitchen is a chef's dream, featuring Monogram appliances, including a 48-inch side-by-side refrigerator/freezer, double ovens, Viking 6-burner propane cooktop, two wine refrigerators, and a new Kitchenaid dishwasher. Additional highlights include propane gas fireplaces in both the living room and sunroom with stack stone surround, a bar area in the sunroom with built-in ice chests and a beverage refrigerator, and a central vacuum system for added convenience. Impact-resistant windows and doors provide peace of mind during hurricane season.
The oversized 3-car garage offers ample storage, including a climate-controlled storage area, cabinet storage system with workbench, and a new Shark floor coating. Outdoors, the expansive lanai with a beautiful pool and hot tub overlooks the serene lake and the 14th fairway, creating a perfect retreat for relaxation or entertaining. The convenient summer kitchen invites al fresco dining, allowing you to enjoy the outdoors in comfort. The large heated pool and 6-person Bullfrog jacuzzi-type spa create a resort-like setting, complemented by an enclosed outdoor shower area. Conveniently located and just a short walk from the beach, with a walking path to the beach across the street. This exceptional property offers the ultimate in luxury living. See the attached "Special Features" list and floor plan for more details. Membership to the Hammock Beach Club is available but not required. The Oceanfront Hammock Beach Club offers 2 championship golf courses by Jack Nicklaus and Tom Watson, indoor and outdoor pools, numerous restaurants & bars, spa, fitness Center, etc. Palm Coast is ideally located on the Central Florida East Coast just 1 hour to Jacksonville and Orlando. Locals call it "Paradise".
Location
State FL
County Flagler
Community Hammock Beach
Zoning PUD
Interior
Interior Features Built-in Features, Ceiling Fans(s), Crown Molding, Dry Bar, High Ceilings, Kitchen/Family Room Combo, Open Floorplan, Primary Bedroom Main Floor, Smart Home, Solid Surface Counters, Solid Wood Cabinets, Split Bedroom, Stone Counters, Thermostat, Tray Ceiling(s), Walk-In Closet(s), Wet Bar, Window Treatments
Heating Central, Heat Pump
Cooling Central Air
Flooring Hardwood, Tile
Fireplaces Type Gas, Living Room, Other
Fireplace true
Appliance Bar Fridge, Built-In Oven, Cooktop, Dishwasher, Disposal, Microwave, Range Hood, Refrigerator, Water Filtration System
Laundry Laundry Room
Exterior
Exterior Feature Balcony, French Doors, Hurricane Shutters, Irrigation System, Lighting, Outdoor Grill, Outdoor Kitchen, Outdoor Shower, Private Mailbox, Shade Shutter(s), Storage
Parking Features Driveway, Garage Door Opener, Garage Faces Side, Golf Cart Parking, Guest
Garage Spaces 3.0
Pool In Ground, Salt Water
Community Features Gated Community - Guard
Utilities Available Cable Available, Cable Connected, Electricity Available, Electricity Connected, Propane, Public, Sewer Available, Sewer Connected, Water Available, Water Connected
Amenities Available Gated
Waterfront Description Lake
View Y/N Yes
View Water
Roof Type Concrete,Tile
Attached Garage true
Garage true
Private Pool Yes
Building
Lot Description Cul-De-Sac
Story 2
Entry Level Two
Foundation Block, Slab
Lot Size Range 1/4 to less than 1/2
Builder Name Machin Design Builders
Sewer Public Sewer
Water Public
Structure Type Block,Stucco
New Construction false
Construction Status Inspections
Others
Pets Allowed Cats OK, Dogs OK, Number Limit, Yes
HOA Fee Include Guard - 24 Hour
Senior Community No
Ownership Fee Simple
Monthly Total Fees $164
Acceptable Financing Cash, Conventional
Membership Fee Required Required
Listing Terms Cash, Conventional
Num of Pet 2
Special Listing Condition None

Find out why customers are choosing LPT Realty to meet their real estate needs
Learn More About LPT Realty







