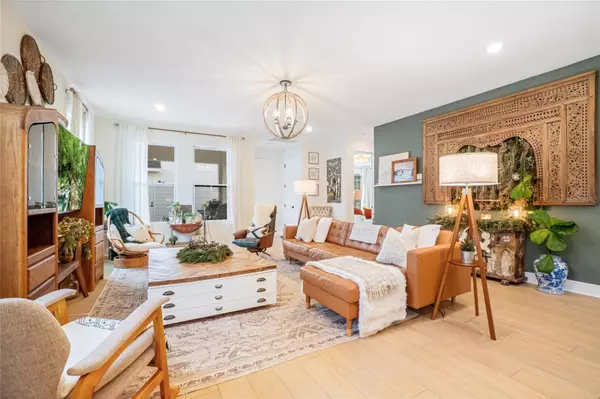4 Beds
4 Baths
3,800 SqFt
4 Beds
4 Baths
3,800 SqFt
Key Details
Property Type Single Family Home
Sub Type Single Family Residence
Listing Status Active
Purchase Type For Sale
Square Footage 3,800 sqft
Price per Sqft $198
Subdivision Weslyn Park Ph 2
MLS Listing ID NS1083373
Bedrooms 4
Full Baths 4
HOA Fees $138/mo
HOA Y/N Yes
Originating Board Stellar MLS
Year Built 2024
Annual Tax Amount $2,569
Lot Size 5,227 Sqft
Acres 0.12
Property Description
Location
State FL
County Osceola
Community Weslyn Park Ph 2
Zoning R1
Interior
Interior Features Built-in Features, Ceiling Fans(s), L Dining, Walk-In Closet(s), Window Treatments
Heating Central
Cooling Central Air
Flooring Carpet, Vinyl
Fireplace true
Appliance Dishwasher, Disposal, Dryer, Microwave, Range, Refrigerator, Washer
Laundry Laundry Room
Exterior
Exterior Feature Balcony, Other, Sidewalk
Parking Features Driveway, Garage Faces Rear, Golf Cart Garage
Garage Spaces 2.0
Community Features Park, Pool, Sidewalks
Utilities Available Public
Roof Type Shingle
Attached Garage false
Garage true
Private Pool No
Building
Entry Level One
Foundation Block
Lot Size Range 0 to less than 1/4
Sewer None
Water Public
Structure Type Block,Stucco
New Construction true
Others
Pets Allowed Yes
HOA Fee Include Pool,Internet,Maintenance Grounds
Senior Community No
Ownership Fee Simple
Monthly Total Fees $138
Membership Fee Required Required
Special Listing Condition None

Find out why customers are choosing LPT Realty to meet their real estate needs
Learn More About LPT Realty







