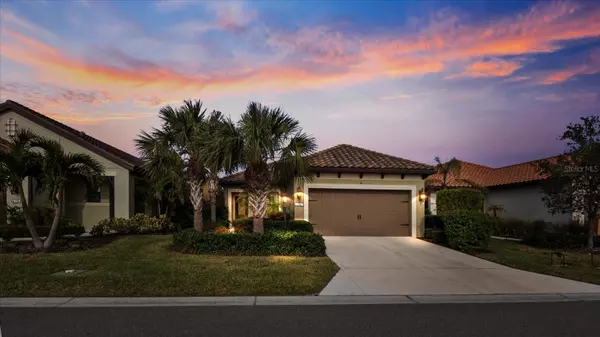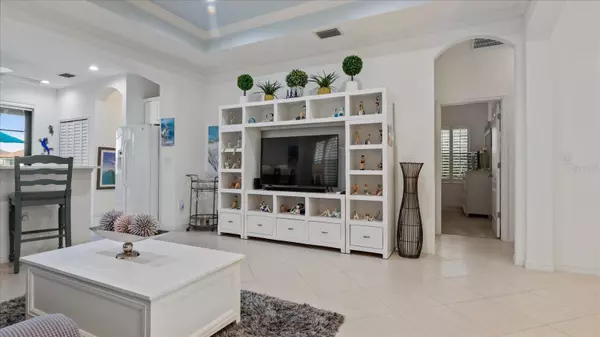3 Beds
2 Baths
1,515 SqFt
3 Beds
2 Baths
1,515 SqFt
Key Details
Property Type Single Family Home
Sub Type Single Family Residence
Listing Status Active
Purchase Type For Sale
Square Footage 1,515 sqft
Price per Sqft $355
Subdivision Milano Phase 2
MLS Listing ID N6136024
Bedrooms 3
Full Baths 2
HOA Fees $470/qua
HOA Y/N Yes
Originating Board Stellar MLS
Year Built 2017
Annual Tax Amount $3,606
Lot Size 5,227 Sqft
Acres 0.12
Property Description
Soft-close cabinets and drawers with under-cabinet lighting. A center island with extra storage and seating for your morning coffee. A spacious pantry. The living room exudes sophistication with a coffered ceiling, arched entry ways, and crown molding, while the separate dining area provides plenty of room to gather with family and friends. The split floor plan ensures privacy for your guests, complete with a second full bath and laundry area. Your private retreat awaits at the back of the house, featuring wood grain laminate flooring and a luxurious owner's bath with a double-sink vanity and a walk-in shower. This home is packed with thoughtful upgrades, including: Hurricane-impact front door and lanai sliders, Full-house gutters, Plantation shutters throughout, A 50-gallon water heater. UV light installed for the AC, Pull-down shades on sliders and sensor lighting around the lanai. A Deep kitchen sink (10" high, 33" long, 22" wide), insulated garage door, pest control perimeter sticks for added peace of mind. Conveniently located near: Beaches and parks. Schools and golf courses. Historic Downtown Venice. I-75 for easy commuting. Quaint shops restaurants, and boutiques. Grocery stores and the new Sarasota Memorial Hospital. Don't miss the opportunity to call this tropical retreat your home. Schedule your private showing TODAY!
Location
State FL
County Sarasota
Community Milano Phase 2
Interior
Interior Features Ceiling Fans(s), Coffered Ceiling(s), Kitchen/Family Room Combo, Open Floorplan, Primary Bedroom Main Floor, Solid Surface Counters, Thermostat, Walk-In Closet(s), Window Treatments
Heating Electric
Cooling Central Air
Flooring Carpet, Ceramic Tile, Laminate
Fireplace false
Appliance Cooktop, Dishwasher, Dryer, Gas Water Heater, Ice Maker, Microwave, Range, Refrigerator, Washer
Laundry Inside, Laundry Room
Exterior
Exterior Feature Irrigation System, Lighting, Rain Gutters, Shade Shutter(s), Sidewalk, Sliding Doors
Garage Spaces 2.0
Pool Child Safety Fence, Gunite, Heated, In Ground, Salt Water
Community Features Deed Restrictions, Dog Park, Gated Community - No Guard, Golf Carts OK, Irrigation-Reclaimed Water, Pool, Sidewalks
Utilities Available Cable Connected, Electricity Connected, Natural Gas Connected, Public, Sewer Connected, Sprinkler Meter
Amenities Available Clubhouse, Pickleball Court(s), Pool, Spa/Hot Tub
View Y/N Yes
Roof Type Concrete,Tile
Attached Garage true
Garage true
Private Pool Yes
Building
Entry Level One
Foundation Slab
Lot Size Range 0 to less than 1/4
Sewer Public Sewer
Water Canal/Lake For Irrigation
Structure Type Stucco
New Construction false
Schools
Elementary Schools Laurel Nokomis Elementary
Middle Schools Laurel Nokomis Middle
High Schools Venice Senior High
Others
Pets Allowed Cats OK, Dogs OK
HOA Fee Include Common Area Taxes,Pool,Escrow Reserves Fund,Management,Recreational Facilities
Senior Community No
Pet Size Extra Large (101+ Lbs.)
Ownership Fee Simple
Monthly Total Fees $156
Acceptable Financing Cash, Conventional, FHA
Membership Fee Required Required
Listing Terms Cash, Conventional, FHA
Special Listing Condition None

Find out why customers are choosing LPT Realty to meet their real estate needs
Learn More About LPT Realty







