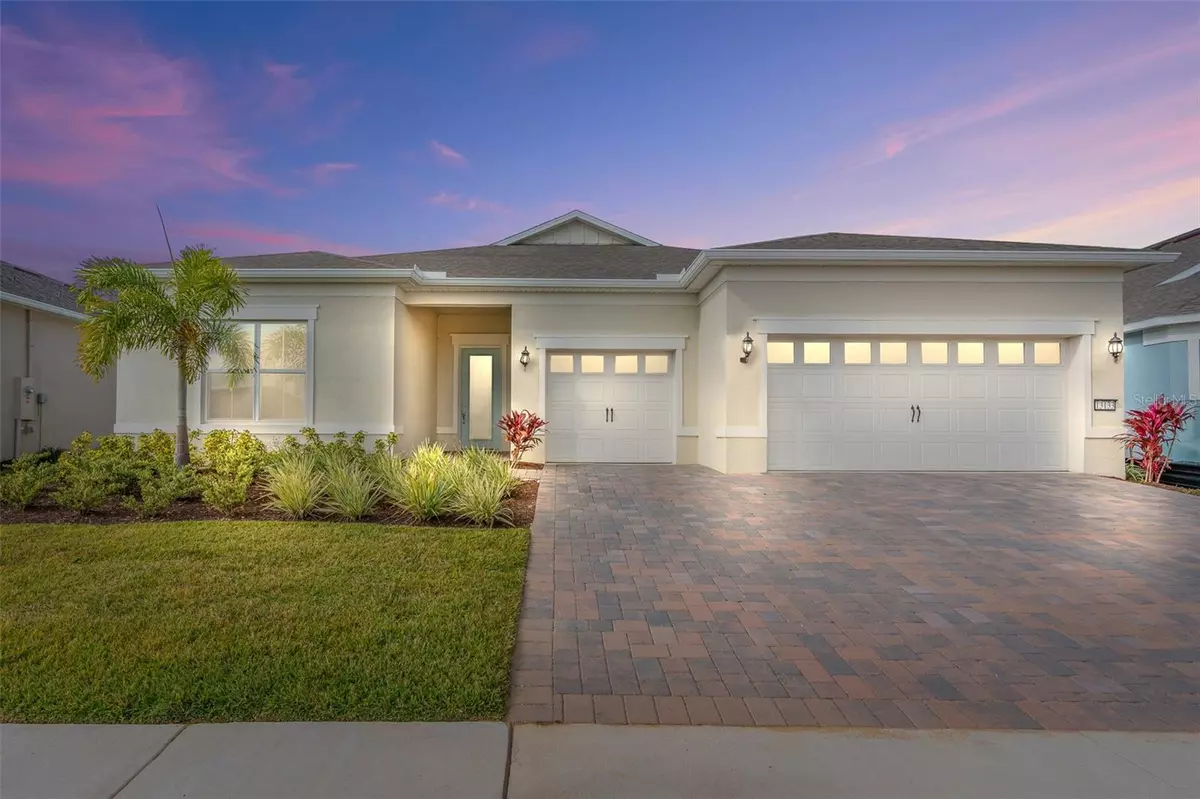3 Beds
4 Baths
2,808 SqFt
3 Beds
4 Baths
2,808 SqFt
Key Details
Property Type Single Family Home
Sub Type Single Family Residence
Listing Status Active
Purchase Type For Sale
Square Footage 2,808 sqft
Price per Sqft $391
Subdivision Del Webb Oasis Ph 3
MLS Listing ID O6266937
Bedrooms 3
Full Baths 3
Half Baths 1
HOA Fees $544/mo
HOA Y/N Yes
Originating Board Stellar MLS
Year Built 2024
Annual Tax Amount $2,480
Lot Size 8,712 Sqft
Acres 0.2
Property Description
Why wait to build when you can step right into this stunning, nearly-new Renown model? At just 7 months old, this home offers the luxury and modernity of a brand-new build, enhanced by over $110,000 in premium upgrades and thoughtful touches—without the wait!
Perfectly situated on a coveted lot directly across from the clubhouse and resort-style pool, this home combines unparalleled convenience with elegant design. From the moment you approach the decorative glass entry door, you'll notice the meticulous attention to detail. Inside, upgraded ceramic tile flooring, superior paint, and a host of premium features create an inviting and refined atmosphere.
The Heart of the Home
The chef's kitchen is a true masterpiece, boasting a gas range, sleek quartz countertops, a stylish backsplash, 42" cabinetry, and designer hardware. Premium appliances and a zero-corner sliding glass door make this space perfect for both entertaining and daily living. Step out onto the covered lanai and enjoy seamless indoor-outdoor living—ideal for hosting friends or savoring serene evenings.
Spacious and Private Retreat
The grand owner's suite is a true haven, bathed in natural light and featuring two expansive walk-in closets for all your storage needs. The en-suite bathroom elevates luxury with sleek quartz countertops, a zero-entry shower with upgraded tile and a sitting bench, and high-end finishes that rival a spa experience.
Luxurious Comfort Throughout
This home features three beautifully designed bathrooms, each offering spa-like elegance. In addition to the luxurious primary en-suite, one secondary bathroom includes a shower/tub combo, while the other boasts an upgraded zero-entry shower. Quartz countertops, custom cabinetry, and premium fixtures elevate all three spaces. The gathering room is enhanced by LED lighting, while the entire home includes thoughtful upgrades such as a tankless water heater, a full home water treatment system, cellular shades, gutters, and an extended garage for added functionality.
Resort-Style Living at Its Finest
Del Webb Oasis is more than a community—it's a lifestyle! As a premier 55+ neighborhood, it offers endless opportunities for connection and fun. With a full-time Lifestyle Director organizing events, clubs, and activities, there's always something to enjoy—from art classes to dancing, tennis to pickleball.
The centerpiece of the community is the stunning two-story, 12,000+ Sq Ft clubhouse, conveniently located directly across the street from your new luxury home. Enjoy cozy coffee spots, wine lockers, and spaces to relax and socialize. Beyond the clubhouse, the amenities continue with a zero-entry pool, private cabanas, a spa, walking trails, fire pits with breathtaking fireworks views, and more.
Every day feels like a vacation in this vibrant and welcoming community. This isn't just a home—it's your gateway to a new chapter of relaxation, connection, and adventure. Don't wait to live the life you've always dreamed of—schedule your private showing today and welcome home to Del Webb Oasis!
Location
State FL
County Orange
Community Del Webb Oasis Ph 3
Zoning P-D
Rooms
Other Rooms Inside Utility
Interior
Interior Features High Ceilings, Kitchen/Family Room Combo, Open Floorplan, Stone Counters, Walk-In Closet(s)
Heating Central, Electric
Cooling Central Air
Flooring Ceramic Tile
Furnishings Unfurnished
Fireplace false
Appliance Dishwasher, Disposal, Dryer, Microwave, Range, Refrigerator, Tankless Water Heater, Washer, Water Softener
Laundry Inside, Laundry Room
Exterior
Exterior Feature Irrigation System, Sidewalk, Sliding Doors
Parking Features Driveway, Garage Door Opener, Oversized
Garage Spaces 3.0
Community Features Clubhouse, Community Mailbox, Deed Restrictions, Fitness Center, Gated Community - Guard, Golf Carts OK, Park, Pool, Restaurant, Sidewalks, Tennis Courts
Utilities Available BB/HS Internet Available, Cable Available, Electricity Connected, Fiber Optics, Sprinkler Recycled, Water Connected
Roof Type Shingle
Porch Covered, Rear Porch
Attached Garage true
Garage true
Private Pool No
Building
Lot Description Sidewalk, Paved, Private, Unincorporated
Entry Level One
Foundation Slab
Lot Size Range 0 to less than 1/4
Builder Name Pulte
Sewer Public Sewer
Water Public
Architectural Style Contemporary, Florida
Structure Type Block,Stucco
New Construction false
Others
Pets Allowed Yes
HOA Fee Include Guard - 24 Hour,Pool,Internet,Maintenance Structure,Maintenance Grounds,Management,Private Road,Recreational Facilities
Senior Community Yes
Ownership Fee Simple
Monthly Total Fees $544
Acceptable Financing Cash, Conventional
Membership Fee Required Required
Listing Terms Cash, Conventional
Special Listing Condition None

Find out why customers are choosing LPT Realty to meet their real estate needs
Learn More About LPT Realty







