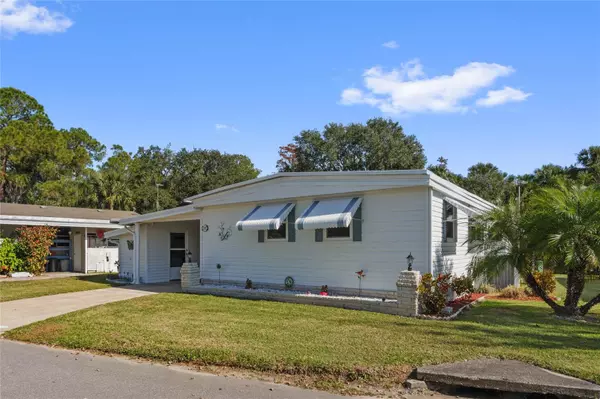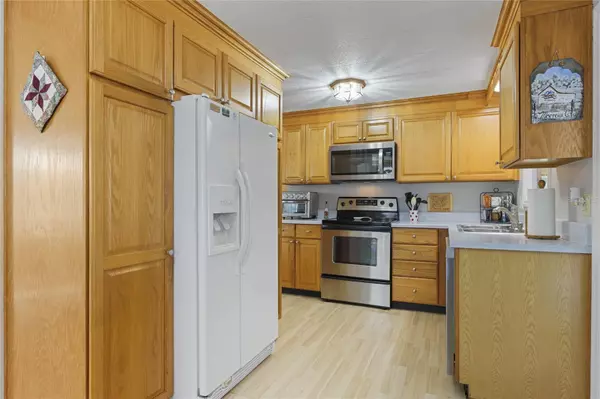2 Beds
2 Baths
1,104 SqFt
2 Beds
2 Baths
1,104 SqFt
Key Details
Property Type Mobile Home
Sub Type Mobile Home - Pre 1976
Listing Status Pending
Purchase Type For Sale
Square Footage 1,104 sqft
Price per Sqft $148
Subdivision Eustis Country Club Manor Mhp Unit 02A
MLS Listing ID O6264442
Bedrooms 2
Full Baths 2
Construction Status Inspections
HOA Fees $222/mo
HOA Y/N Yes
Originating Board Stellar MLS
Year Built 1972
Annual Tax Amount $291
Lot Size 4,356 Sqft
Acres 0.1
Property Description
with Direct Views to Trout Lake. The home is 1104 sq. ft. which has a HUGE Florida Room that overlooks into the Canal and Trout
Lake. The Home Includes a Screened in Porch with Outdoor Patio and 2 Sheds. One Shed can be used for Laundry and Storage.
The Second Shed can be used for your workshop or storage. From the Florida Room you can enjoy a secluded view of the canal
onto Trout Lake. The Home Features a modernized feel with Kitchen, Living Room and Florida Room. The Kitchen includes Plenty
of cabinet space into the Florida Room. The Primary bedroom includes a large En Suite with lots of Closet Space. This home is being
sold with a Co-op Share. Come and enjoy the many amenities of County Club Manor, which include: a community pool, shuffle
board, recreational facilities, sewer, trash, water, and a private boat ramp. The community also features a beautiful clubhouse where
the HOA hosts a variety of activities, including bingo, special occasion events for holidays, bridge, pot luck dinners, and tons of other
activities. Come and See Today !
Location
State FL
County Lake
Community Eustis Country Club Manor Mhp Unit 02A
Zoning MH/RV
Direction S
Rooms
Other Rooms Florida Room, Storage Rooms
Interior
Interior Features Built-in Features, Ceiling Fans(s)
Heating Central
Cooling Central Air
Flooring Carpet, Laminate, Tile
Furnishings Furnished
Fireplace false
Appliance Dishwasher, Dryer, Microwave, Range, Refrigerator, Washer
Laundry Other, Outside
Exterior
Exterior Feature Awning(s), Lighting, Rain Gutters, Storage
Parking Features Boat, Covered, Driveway, Guest, Workshop in Garage
Community Features Association Recreation - Owned, Buyer Approval Required, Clubhouse, Community Mailbox, Deed Restrictions, Golf Carts OK, Pool, Special Community Restrictions
Utilities Available Cable Connected, Electricity Connected, Natural Gas Available, Private, Public, Water Connected
Amenities Available Clubhouse, Pool, Recreation Facilities, Shuffleboard Court
Waterfront Description Canal Front
View Y/N Yes
Water Access Yes
Water Access Desc Canal - Freshwater
View Trees/Woods, Water
Roof Type Roof Over
Porch Enclosed, Screened, Side Porch
Garage false
Private Pool No
Building
Lot Description Cul-De-Sac, Near Public Transit, Street One Way, Paved
Story 1
Entry Level One
Foundation Crawlspace
Lot Size Range 0 to less than 1/4
Sewer Public Sewer
Water Public
Structure Type Metal Frame,Metal Siding,Vinyl Siding
New Construction false
Construction Status Inspections
Others
Pets Allowed No
HOA Fee Include Pool,Escrow Reserves Fund,Management,Recreational Facilities,Sewer,Trash,Water
Senior Community Yes
Ownership Co-op
Monthly Total Fees $222
Acceptable Financing Cash, Conventional
Membership Fee Required Required
Listing Terms Cash, Conventional
Special Listing Condition None

Find out why customers are choosing LPT Realty to meet their real estate needs
Learn More About LPT Realty







