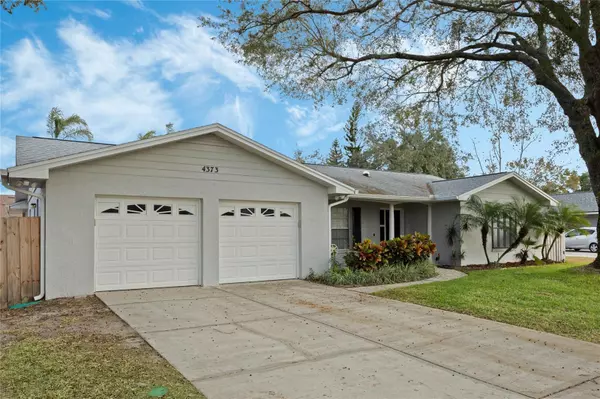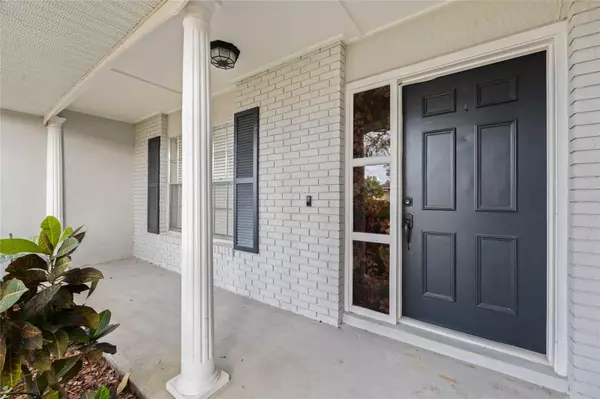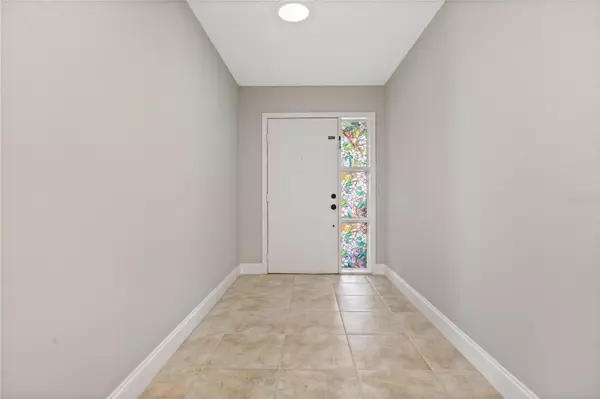4 Beds
2 Baths
1,929 SqFt
4 Beds
2 Baths
1,929 SqFt
Key Details
Property Type Single Family Home
Sub Type Single Family Residence
Listing Status Pending
Purchase Type For Sale
Square Footage 1,929 sqft
Price per Sqft $251
Subdivision Suncrest
MLS Listing ID O6264876
Bedrooms 4
Full Baths 2
Construction Status Appraisal,Financing,Inspections
HOA Y/N No
Originating Board Stellar MLS
Year Built 1986
Annual Tax Amount $2,356
Lot Size 10,018 Sqft
Acres 0.23
Property Description
beautifully maintained 4-bedroom, 2-bathroom pool home located in the heart of Orlando, Florida.
Perfectly designed for comfortable living and entertaining, this spacious property offers an
inviting open floor plan, ideal for both family living and hosting guests.
Step outside to your very own private oasis. The screened-in lanai and sparkling pool and outside
fire pit offers the perfect setting for relaxing, swimming, or entertaining under the Florida sun.
The spacious backyard provides ample space for outdoor activities, making it ideal for hosting
barbecues or simply enjoying the outdoors in privacy. This home has been thoughtfully updated with
a fresh coat of paint outside and inside. Enjoy the peace of mind that comes with a newer roof
2021, A/C, and water heater. Located in a family-friendly neighborhood with easy access to major
highways, shopping, dining, UCF & Valencia, and world-renowned attractions like Walt Disney World,
Universal Studios, and more, this home offers the perfect blend of comfort and convenience. Don't miss
the opportunity to make this wonderful Orlando home yours. Schedule your showing today!
Location
State FL
County Orange
Community Suncrest
Zoning P-D
Rooms
Other Rooms Family Room, Storage Rooms
Interior
Interior Features Ceiling Fans(s), Dry Bar, Open Floorplan, Primary Bedroom Main Floor, Skylight(s), Split Bedroom, Thermostat
Heating Central
Cooling Central Air
Flooring Carpet, Tile
Fireplace false
Appliance Dishwasher, Disposal, Dryer, Electric Water Heater, Microwave, Range, Refrigerator, Washer
Laundry In Garage
Exterior
Exterior Feature Sidewalk, Sliding Doors, Storage
Parking Features Driveway, Garage Door Opener
Garage Spaces 2.0
Fence Fenced, Vinyl, Wood
Pool In Ground
Utilities Available BB/HS Internet Available, Cable Connected, Electricity Connected, Sewer Connected, Street Lights, Water Connected
Roof Type Shingle
Porch Patio, Screened
Attached Garage true
Garage true
Private Pool Yes
Building
Lot Description Landscaped, Private, Sidewalk, Paved
Story 1
Entry Level One
Foundation Block, Slab
Lot Size Range 0 to less than 1/4
Sewer Public Sewer
Water Public
Architectural Style Traditional
Structure Type Block,Stucco
New Construction false
Construction Status Appraisal,Financing,Inspections
Schools
Elementary Schools Arbor Ridge Elem
Middle Schools Corner Lake Middle
High Schools University High
Others
Pets Allowed Yes
Senior Community No
Ownership Fee Simple
Acceptable Financing Cash, Conventional, FHA, VA Loan
Listing Terms Cash, Conventional, FHA, VA Loan
Special Listing Condition None

Find out why customers are choosing LPT Realty to meet their real estate needs
Learn More About LPT Realty







