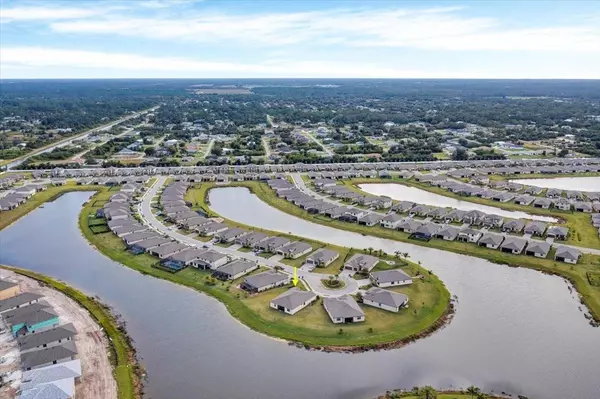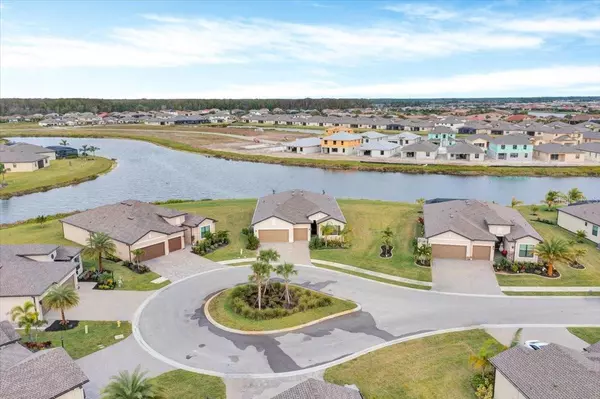4 Beds
3 Baths
2,271 SqFt
4 Beds
3 Baths
2,271 SqFt
Key Details
Property Type Single Family Home
Sub Type Single Family Residence
Listing Status Active
Purchase Type For Sale
Square Footage 2,271 sqft
Price per Sqft $210
Subdivision Portico
MLS Listing ID TB8330367
Bedrooms 4
Full Baths 3
HOA Fees $597/qua
HOA Y/N Yes
Originating Board Stellar MLS
Year Built 2023
Annual Tax Amount $2,653
Lot Size 0.300 Acres
Acres 0.3
Property Description
This four-bedroom 3-bathroom ranch home has a stunning lake view from most rooms in the house and especially from the back lanai. It sits on a large 0.3 acre pie shaped lot on a cul-de-sac. This home boasts a 3-car garage and has a an add on new rain gutter system (not included in original construction) throughout the house with neutral exterior color. It has the most up-to-date hurricane impact storm windows and doors. A large lanai with screen in porch faces the lake. The front bedroom is an in-law suite with its own bathroom for guest privacy. The master bedroom has an immense lake view with a double window, large walk-in closet, her and his separate sinks, and a large walk-in shower. The third and fourth bedrooms have a shared bathroom with double sinks. There is upgraded tile floor throughout the home and upgrade elemental gray wall paint. There a 7 ceiling fans in all bedrooms, dining/flex room, great room, and lanai. The home is a Smart Home equipped with a RING Security System!! Lawn maintenance and irrigation are included in the HOA fee. One of the Highlights of this house is the large kitchen with huge angled bar (four barstools), granite countertops, ample 42-inch cabinets, and in-kitchen island, an eat-in cafe/dinette nook, GE profile smooth top range, dishwasher, microwave oven, washer and dryer, and double door refrigerator/freezer!! Come check out this beautiful Florida lake view home, and make it your own!!
Location
State FL
County Lee
Community Portico
Zoning RPD
Rooms
Other Rooms Den/Library/Office, Interior In-Law Suite w/Private Entry
Interior
Interior Features Eat-in Kitchen, High Ceilings, Kitchen/Family Room Combo, Open Floorplan, Pest Guard System, Primary Bedroom Main Floor, Smart Home, Solid Wood Cabinets, Stone Counters, Thermostat, Window Treatments
Heating Central
Cooling Central Air
Flooring Ceramic Tile
Fireplace false
Appliance Cooktop, Dishwasher, Disposal, Dryer, Exhaust Fan, Microwave, Washer
Laundry Laundry Room
Exterior
Exterior Feature Irrigation System, Rain Gutters
Garage Spaces 3.0
Utilities Available BB/HS Internet Available, Cable Available, Electricity Available, Electricity Connected, Phone Available, Public, Sewer Available, Sewer Connected, Street Lights, Water Available, Water Connected
Waterfront Description Lake
View Y/N Yes
Roof Type Shingle
Attached Garage true
Garage true
Private Pool No
Building
Story 1
Entry Level One
Foundation Slab
Lot Size Range 1/4 to less than 1/2
Sewer Public Sewer
Water Public
Structure Type Stucco
New Construction false
Schools
Elementary Schools River Hall Elementary
Middle Schools Oak Hammock Middle School
High Schools Riverdale High School
Others
Pets Allowed Yes
Senior Community No
Ownership Fee Simple
Monthly Total Fees $285
Membership Fee Required Required
Special Listing Condition None

Find out why customers are choosing LPT Realty to meet their real estate needs
Learn More About LPT Realty







