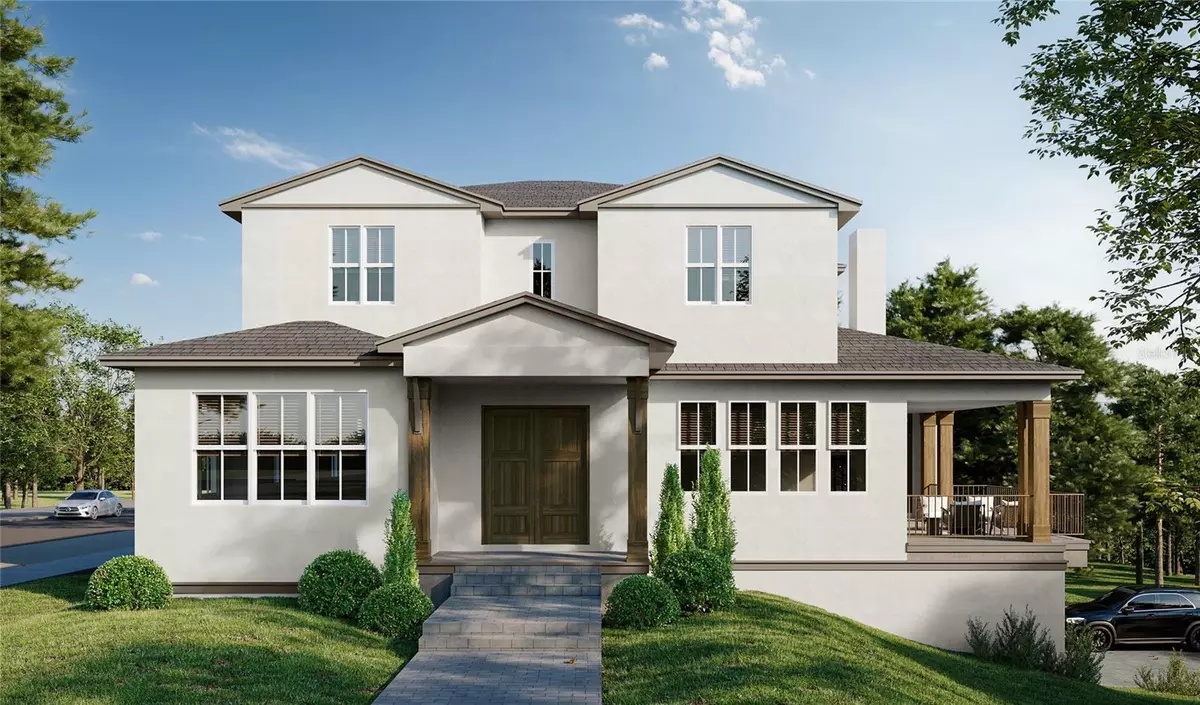5 Beds
5 Baths
5,019 SqFt
5 Beds
5 Baths
5,019 SqFt
Key Details
Property Type Single Family Home
Sub Type Single Family Residence
Listing Status Active
Purchase Type For Sale
Square Footage 5,019 sqft
Price per Sqft $237
Subdivision Sanctuary Golf Estates
MLS Listing ID O6264476
Bedrooms 5
Full Baths 4
Half Baths 1
HOA Fees $100/mo
HOA Y/N Yes
Originating Board Stellar MLS
Annual Tax Amount $1,653
Lot Size 0.260 Acres
Acres 0.26
Lot Dimensions 93x72x135x153
Property Description
Location
State FL
County Orange
Community Sanctuary Golf Estates
Zoning RMF
Rooms
Other Rooms Den/Library/Office, Inside Utility, Interior In-Law Suite w/Private Entry, Loft
Interior
Interior Features Primary Bedroom Main Floor, Solid Surface Counters, Walk-In Closet(s)
Heating Central, Electric
Cooling Central Air, Zoned
Flooring Carpet, Hardwood, Tile
Fireplaces Type Family Room
Furnishings Unfurnished
Fireplace true
Appliance Dishwasher, Disposal, Electric Water Heater, Microwave, Range, Refrigerator
Laundry Laundry Room
Exterior
Exterior Feature Balcony, Irrigation System, Sidewalk, Sliding Doors
Parking Features Driveway, Garage Door Opener, Garage Faces Side, Under Building
Garage Spaces 3.0
Community Features Deed Restrictions, Park, Playground
Utilities Available BB/HS Internet Available, Cable Available, Electricity Available, Phone Available, Sewer Available, Water Available
Amenities Available Gated, Park, Playground
View Park/Greenbelt, Trees/Woods
Roof Type Shingle
Porch Covered, Front Porch, Rear Porch
Attached Garage true
Garage true
Private Pool No
Building
Lot Description Conservation Area, Corner Lot, Gentle Sloping, Oversized Lot, Sidewalk, Sloped
Story 3
Entry Level Three Or More
Foundation Basement, Slab, Stem Wall
Lot Size Range 1/4 to less than 1/2
Builder Name Talbot Custom Homes
Sewer Public Sewer
Water Private
Architectural Style Custom
Structure Type Concrete,Stucco,Wood Frame
New Construction true
Schools
Elementary Schools Dream Lake Elem
Middle Schools Apopka Middle
High Schools Apopka High
Others
Pets Allowed Breed Restrictions, Cats OK, Dogs OK, Yes
HOA Fee Include Private Road
Senior Community No
Ownership Fee Simple
Monthly Total Fees $100
Acceptable Financing Cash, Conventional, VA Loan
Membership Fee Required Required
Listing Terms Cash, Conventional, VA Loan
Special Listing Condition None

Find out why customers are choosing LPT Realty to meet their real estate needs
Learn More About LPT Realty







