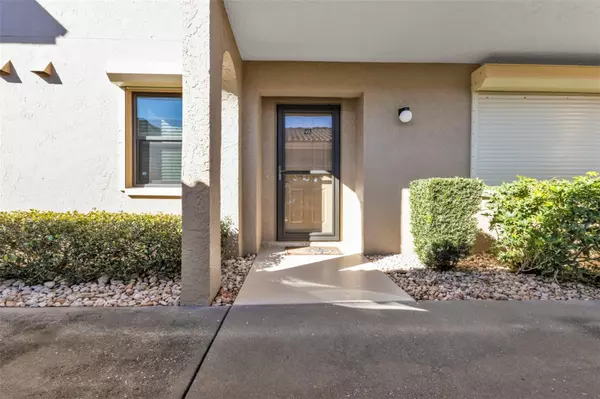2 Beds
2 Baths
1,146 SqFt
2 Beds
2 Baths
1,146 SqFt
Key Details
Property Type Condo
Sub Type Condominium
Listing Status Active
Purchase Type For Sale
Square Footage 1,146 sqft
Price per Sqft $321
Subdivision Sea Isles Ph 04
MLS Listing ID C7501251
Bedrooms 2
Full Baths 2
Condo Fees $548
HOA Y/N No
Originating Board Stellar MLS
Year Built 1987
Annual Tax Amount $4,073
Property Description
Sea Isles is situated in a prime location with a short walk to Fisherman's Village and downtown Punta Gorda. Plenty of walking and biking trails surrounding the area. Sea walls are maintained by the City of Punta Gorda. The water out time by boat is just a few minutes to Charlotte Harbor.
Location
State FL
County Charlotte
Community Sea Isles Ph 04
Zoning GM-15
Rooms
Other Rooms Inside Utility, Storage Rooms
Interior
Interior Features Ceiling Fans(s), Living Room/Dining Room Combo, Open Floorplan, Primary Bedroom Main Floor, Split Bedroom, Thermostat, Walk-In Closet(s), Window Treatments
Heating Central
Cooling Central Air
Flooring Luxury Vinyl
Fireplace false
Appliance Dishwasher, Disposal, Dryer, Electric Water Heater, Microwave, Range, Refrigerator, Washer
Laundry Inside
Exterior
Exterior Feature Courtyard, Hurricane Shutters, Lighting, Sliding Doors
Parking Features Assigned, Covered, Deeded, Guest
Pool Gunite, In Ground
Community Features Clubhouse, Deed Restrictions, Pool
Utilities Available Cable Available, Electricity Connected, Public, Sewer Connected, Street Lights, Underground Utilities, Water Connected
Amenities Available Clubhouse, Pool
Waterfront Description Canal - Saltwater
View Y/N Yes
Water Access Yes
Water Access Desc Bay/Harbor,Beach,Canal - Saltwater,Gulf/Ocean,Intracoastal Waterway,Marina,River
View Water
Roof Type Tile
Porch Rear Porch, Screened
Garage false
Private Pool No
Building
Lot Description Flood Insurance Required, City Limits, Paved
Story 2
Entry Level One
Foundation Slab
Sewer Public Sewer
Water Public
Architectural Style Florida
Structure Type Block,Stucco
New Construction false
Schools
Elementary Schools Sallie Jones Elementary
Middle Schools Punta Gorda Middle
High Schools Charlotte High
Others
Pets Allowed Cats OK, Dogs OK, Yes
HOA Fee Include Cable TV,Common Area Taxes,Pool,Escrow Reserves Fund,Insurance,Maintenance Structure,Maintenance Grounds,Pest Control,Recreational Facilities,Sewer,Trash,Water
Senior Community No
Pet Size Medium (36-60 Lbs.)
Ownership Condominium
Monthly Total Fees $548
Acceptable Financing Cash, Conventional
Membership Fee Required None
Listing Terms Cash, Conventional
Num of Pet 2
Special Listing Condition None

Find out why customers are choosing LPT Realty to meet their real estate needs
Learn More About LPT Realty







