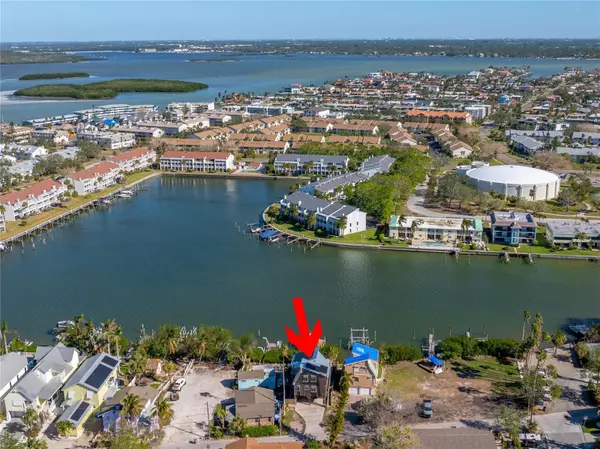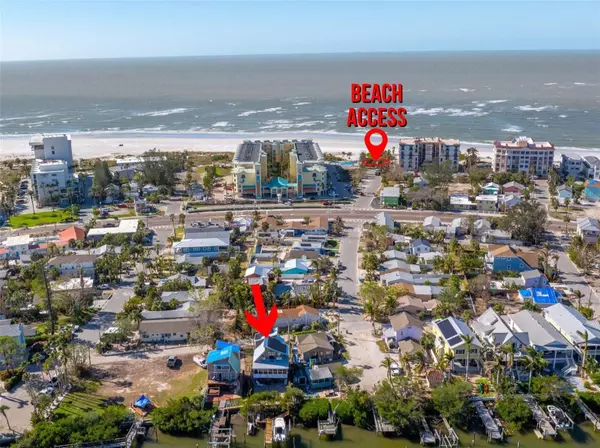3 Beds
2 Baths
1,690 SqFt
3 Beds
2 Baths
1,690 SqFt
Key Details
Property Type Single Family Home
Sub Type Single Family Residence
Listing Status Active
Purchase Type For Rent
Square Footage 1,690 sqft
Subdivision Coney Island
MLS Listing ID TB8325588
Bedrooms 3
Full Baths 2
HOA Y/N No
Originating Board Stellar MLS
Year Built 1982
Lot Size 1,742 Sqft
Acres 0.04
Lot Dimensions 38x115
Property Description
Inside, the home's open layout features 3 spacious bedrooms, 2 full bathrooms, and a large, covered carport with plenty of storage. Upon entry, you're welcomed by an expansive dining area with large windows framing breathtaking, panoramic water views. The recently updated kitchen boasts sleek stainless-steel appliances, modern cabinetry, and elegant countertops—perfect for cooking and entertaining. Relax in the inviting living room with vaulted ceilings and a charming wood-burning fireplace.
The main living level also includes a bedroom with an en-suite bath for added convenience. Head upstairs to find the luxurious primary bedroom suite with stunning waterfront views, an additional full bathroom, a laundry room, a cozy loft with a bed, and a third bedroom.
For outdoor enthusiasts, kayaks, paddleboards, and bikes are included for your enjoyment. The home is ideally located near the iconic Johns Pass Village, with its renowned shops, dining, and entertainment options.
With its unbeatable location, waterfront access, and move-in ready condition, this 3-bedroom rental offers the ultimate in coastal lifestyle living. Act quickly—this opportunity won't last long!
Location
State FL
County Pinellas
Community Coney Island
Rooms
Other Rooms Family Room, Formal Dining Room Separate, Inside Utility
Interior
Interior Features Ceiling Fans(s), High Ceilings, Open Floorplan, Solid Wood Cabinets, Stone Counters, Window Treatments
Heating Central, Electric
Cooling Central Air
Flooring Luxury Vinyl
Fireplaces Type Living Room, Wood Burning
Furnishings Furnished
Fireplace true
Appliance Dishwasher, Disposal, Dryer, Microwave, Range, Range Hood, Refrigerator, Washer
Laundry Inside, Upper Level
Exterior
Exterior Feature Storage
Waterfront Description Canal - Saltwater
View Y/N Yes
Water Access Yes
Water Access Desc Bay/Harbor,Gulf/Ocean,Intracoastal Waterway
View Water
Garage false
Private Pool No
Building
Story 2
Entry Level Two
Sewer Public Sewer
Water Public
New Construction false
Schools
Elementary Schools Azalea Elementary-Pn
Middle Schools Azalea Middle-Pn
High Schools Boca Ciega High-Pn
Others
Pets Allowed Cats OK, Dogs OK, Pet Deposit
Senior Community No

Find out why customers are choosing LPT Realty to meet their real estate needs
Learn More About LPT Realty







