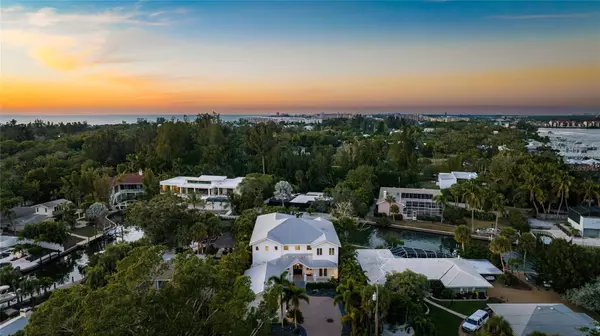4 Beds
5 Baths
5,142 SqFt
4 Beds
5 Baths
5,142 SqFt
Key Details
Property Type Single Family Home
Sub Type Single Family Residence
Listing Status Active
Purchase Type For Sale
Square Footage 5,142 sqft
Price per Sqft $962
Subdivision Midnight Harbor Sub
MLS Listing ID A4627883
Bedrooms 4
Full Baths 4
Half Baths 1
HOA Y/N No
Originating Board Stellar MLS
Year Built 2006
Annual Tax Amount $19,756
Lot Size 0.420 Acres
Acres 0.42
Property Description
The expansive master suite serves as a luxurious escape, featuring a sprawling walk-in closet and a spa-like bathroom with high-end finishes, dual vanities, a soaking tub, and an oversized shower. This serene retreat is a testament to refined living. Each of the additional three bedrooms is designed as a private sanctuary, complete with spacious walk-in closets and en-suite bathrooms, ensuring comfort for every resident.
Outside, embrace the epitome of Siesta Key living. A captivating pool, expansive balcony with water views, and a cozy fire pit create an idyllic haven for relaxation under starlit skies. With deep sailboat water access, a 30,000 lb boat lift, and easy access to the newly opened Midnight Pass for quick Gulf of Mexico access, this property is a dream for boating enthusiasts. Additionally, the full-house generator offers peace of mind, ensuring the home is fully equipped for any unforeseen power outages.
This Siesta Key gem is more than a home; it's an invitation to experience the elegance and allure of coastal living. Come discover your blend of sophistication and waterfront bliss in this extraordinary residence.
Location
State FL
County Sarasota
Community Midnight Harbor Sub
Zoning RSF1
Rooms
Other Rooms Den/Library/Office, Great Room, Inside Utility
Interior
Interior Features Accessibility Features, Built-in Features, Ceiling Fans(s), Coffered Ceiling(s), Crown Molding, Eat-in Kitchen, High Ceilings, Kitchen/Family Room Combo, Living Room/Dining Room Combo, Open Floorplan, Other, Smart Home, Solid Surface Counters, Solid Wood Cabinets, Split Bedroom, Thermostat, Walk-In Closet(s), Window Treatments
Heating Central
Cooling Central Air
Flooring Carpet, Other, Tile, Travertine, Wood
Fireplaces Type Gas
Fireplace true
Appliance Built-In Oven, Cooktop, Dishwasher, Dryer, Freezer, Gas Water Heater, Ice Maker, Microwave, Other, Range, Range Hood, Refrigerator, Washer, Wine Refrigerator
Laundry Inside
Exterior
Exterior Feature Balcony, French Doors, Garden, Hurricane Shutters, Irrigation System, Lighting, Other, Private Mailbox, Rain Gutters, Sliding Doors, Storage
Parking Features Oversized
Garage Spaces 3.0
Pool Heated, In Ground, Other
Utilities Available BB/HS Internet Available, Cable Available, Cable Connected, Electricity Available, Electricity Connected, Natural Gas Available, Natural Gas Connected, Other, Phone Available, Public, Sewer Available, Sewer Connected, Water Available, Water Connected
Waterfront Description Canal - Saltwater
View Y/N Yes
Water Access Yes
Water Access Desc Canal - Saltwater,Intracoastal Waterway
View Pool, Water
Roof Type Built-Up
Porch Covered, Deck, Enclosed, Front Porch, Other, Patio, Porch, Screened, Wrap Around
Attached Garage true
Garage true
Private Pool Yes
Building
Lot Description FloodZone, Near Marina, Oversized Lot, Paved, Private
Story 2
Entry Level Two
Foundation Slab
Lot Size Range 1/4 to less than 1/2
Sewer Septic Tank
Water Public
Architectural Style Key West
Structure Type Block,Concrete
New Construction false
Others
Senior Community No
Ownership Fee Simple
Acceptable Financing Cash, Conventional
Listing Terms Cash, Conventional
Special Listing Condition None

Find out why customers are choosing LPT Realty to meet their real estate needs
Learn More About LPT Realty







