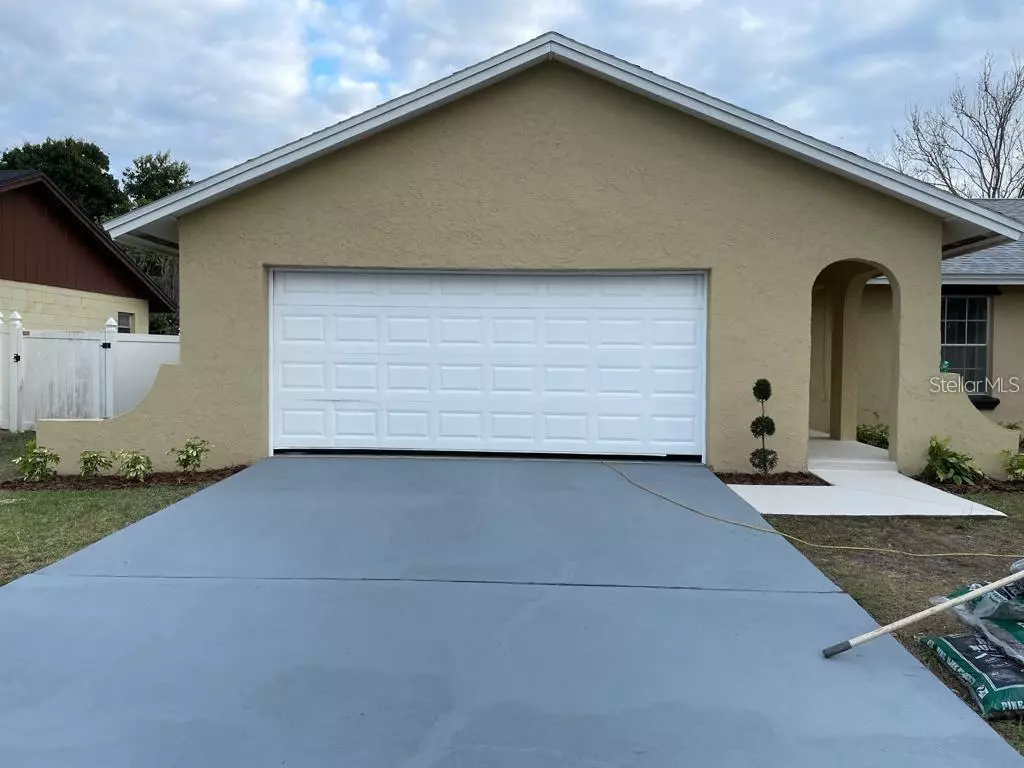3 Beds
2 Baths
1,420 SqFt
3 Beds
2 Baths
1,420 SqFt
Key Details
Property Type Single Family Home
Sub Type Single Family Residence
Listing Status Active
Purchase Type For Sale
Square Footage 1,420 sqft
Price per Sqft $290
Subdivision Pepper Mill Sec 01
MLS Listing ID S5115441
Bedrooms 3
Full Baths 2
HOA Y/N No
Originating Board Stellar MLS
Year Built 1982
Annual Tax Amount $4,584
Lot Size 7,405 Sqft
Acres 0.17
Property Description
granite countertops, new cabinets.
On nice and cozy neighborhood with baseball field nearby.
close to great schools, theme parks, shopping areas, major roads.
Property has all appliances included. extended deck
Location
State FL
County Orange
Community Pepper Mill Sec 01
Zoning R-1A
Rooms
Other Rooms Breakfast Room Separate, Family Room, Inside Utility
Interior
Interior Features Ceiling Fans(s), Solid Surface Counters, Solid Wood Cabinets, Stone Counters, Thermostat
Heating Central, Electric
Cooling Central Air
Flooring Ceramic Tile, Laminate
Furnishings Unfurnished
Fireplace false
Appliance Dishwasher, Disposal, Dryer, Microwave, Range, Refrigerator, Washer
Laundry Inside, Laundry Room
Exterior
Exterior Feature Sidewalk, Sliding Doors
Parking Features Garage Door Opener
Garage Spaces 2.0
Fence Fenced
Pool Gunite, In Ground
Utilities Available Cable Available, Electricity Available
Roof Type Shingle
Porch Front Porch
Attached Garage true
Garage true
Private Pool Yes
Building
Story 1
Entry Level One
Foundation Slab
Lot Size Range 0 to less than 1/4
Sewer Public Sewer
Water Public
Architectural Style Contemporary
Structure Type Block,Brick,Stucco
New Construction false
Schools
Elementary Schools John Young Elem
Middle Schools Freedom Middle
High Schools Freedom High School
Others
Pets Allowed Cats OK, Dogs OK, Yes
Senior Community No
Pet Size Large (61-100 Lbs.)
Ownership Fee Simple
Acceptable Financing Cash, Conventional, FHA, VA Loan
Membership Fee Required None
Listing Terms Cash, Conventional, FHA, VA Loan
Num of Pet 3
Special Listing Condition None

Find out why customers are choosing LPT Realty to meet their real estate needs
Learn More About LPT Realty





