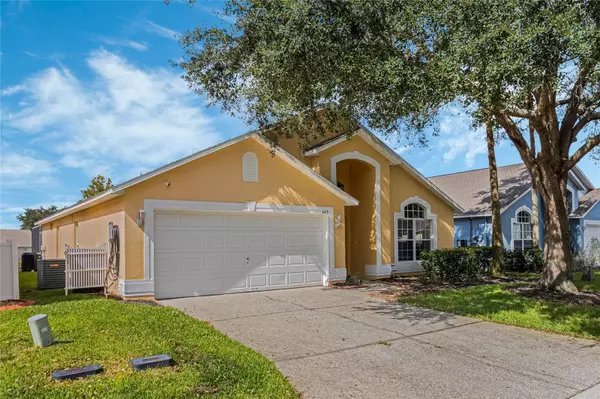4 Beds
3 Baths
1,905 SqFt
4 Beds
3 Baths
1,905 SqFt
Key Details
Property Type Single Family Home
Sub Type Single Family Residence
Listing Status Active
Purchase Type For Sale
Square Footage 1,905 sqft
Price per Sqft $230
Subdivision Westridge Ph 7
MLS Listing ID O6251128
Bedrooms 4
Full Baths 3
HOA Fees $130/mo
HOA Y/N Yes
Originating Board Stellar MLS
Year Built 2000
Annual Tax Amount $4,489
Lot Size 5,662 Sqft
Acres 0.13
Lot Dimensions 50x110
Property Description
The master suite offers a tranquil retreat with its en-suite bathroom, complete with dual vanities, a garden tub, and a walk-in shower. Additional bedrooms are generously sized and share well-appointed bathrooms. The home also includes a two-car garage and a lush, landscaped front yard that adds to its curb appeal.
Conveniently located near major highways, shopping centers, and theme parks like Disney, SeaWorld, and Universal Studios, this home is perfect for short-term rentals such as Airbnb or VRBO. Whether you’re looking for a primary residence, vacation home, or investment property, this home has it all. Don’t miss out on this opportunity—schedule your showing today!
Location
State FL
County Polk
Community Westridge Ph 7
Zoning RC
Rooms
Other Rooms Family Room, Formal Living Room Separate
Interior
Interior Features Ceiling Fans(s), High Ceilings, Kitchen/Family Room Combo, Primary Bedroom Main Floor, Split Bedroom, Walk-In Closet(s), Window Treatments
Heating Central, Electric
Cooling Central Air
Flooring Carpet, Vinyl
Furnishings Unfurnished
Fireplace false
Appliance None
Laundry In Garage
Exterior
Exterior Feature Irrigation System, Sliding Doors
Garage Spaces 2.0
Pool Heated, Indoor
Community Features Deed Restrictions
Utilities Available Cable Connected, Electricity Connected
Amenities Available Gated
View Park/Greenbelt
Roof Type Shingle
Porch Enclosed, Screened
Attached Garage true
Garage true
Private Pool Yes
Building
Lot Description In County, Level, Paved, Unincorporated
Entry Level One
Foundation Slab
Lot Size Range 0 to less than 1/4
Sewer Public Sewer
Water Public
Architectural Style Contemporary
Structure Type Block,Stucco
New Construction false
Schools
Elementary Schools Citrus Ridge
Middle Schools Citrus Ridge
High Schools Ridge Community Senior High
Others
Pets Allowed Yes
HOA Fee Include Maintenance Grounds
Senior Community No
Ownership Fee Simple
Monthly Total Fees $130
Acceptable Financing Cash, Conventional, FHA, VA Loan
Membership Fee Required Required
Listing Terms Cash, Conventional, FHA, VA Loan
Special Listing Condition None

Find out why customers are choosing LPT Realty to meet their real estate needs
Learn More About LPT Realty







