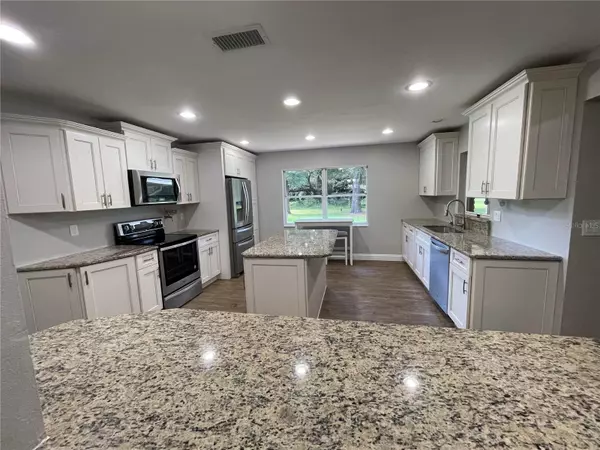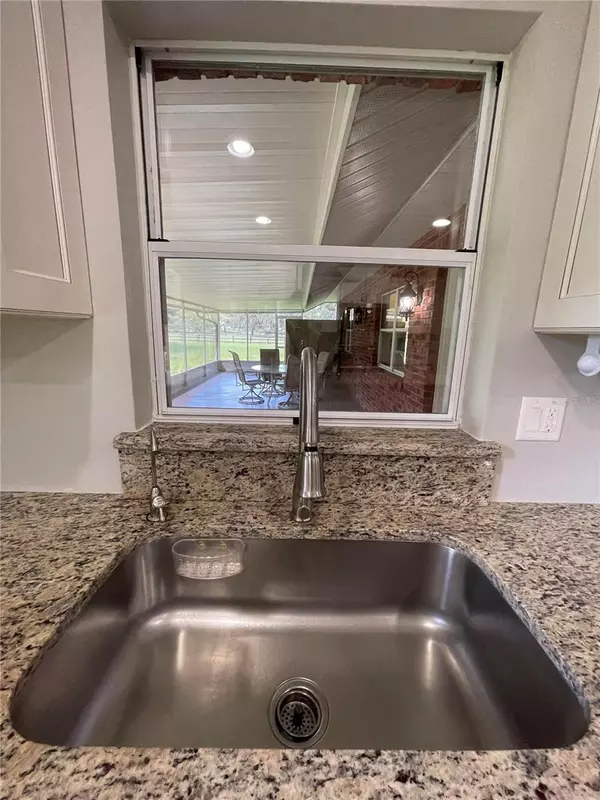5 Beds
4 Baths
4,496 SqFt
5 Beds
4 Baths
4,496 SqFt
Key Details
Property Type Single Family Home
Sub Type Single Family Residence
Listing Status Active
Purchase Type For Sale
Square Footage 4,496 sqft
Price per Sqft $177
Subdivision Countryside Farms
MLS Listing ID OM686637
Bedrooms 5
Full Baths 4
HOA Fees $1,000/ann
HOA Y/N Yes
Originating Board Stellar MLS
Year Built 1987
Annual Tax Amount $5,947
Lot Size 3.030 Acres
Acres 3.03
Lot Dimensions 330x400
Property Description
Location
State FL
County Marion
Community Countryside Farms
Zoning A3
Interior
Interior Features Cathedral Ceiling(s), Ceiling Fans(s), High Ceilings, Open Floorplan, Primary Bedroom Main Floor, Solid Wood Cabinets, Split Bedroom, Stone Counters, Thermostat, Vaulted Ceiling(s), Walk-In Closet(s)
Heating Central, Electric, Heat Pump, Zoned
Cooling Central Air, Zoned
Flooring Laminate, Tile
Fireplaces Type Living Room, Wood Burning
Fireplace true
Appliance Convection Oven, Cooktop, Dishwasher, Disposal, Dryer, Electric Water Heater, Microwave, Range, Refrigerator, Tankless Water Heater, Washer, Water Softener
Laundry Electric Dryer Hookup, Inside, Laundry Room
Exterior
Exterior Feature French Doors, Private Mailbox
Garage Spaces 2.0
Fence Board, Fenced
Community Features Deed Restrictions, Gated Community - No Guard, Golf Carts OK, Horses Allowed
Utilities Available BB/HS Internet Available, Electricity Connected
Amenities Available Maintenance
Roof Type Shingle
Porch Covered, Enclosed, Front Porch, Porch, Rear Porch, Screened
Attached Garage true
Garage true
Private Pool No
Building
Lot Description Landscaped, Level
Story 1
Entry Level One
Foundation Slab
Lot Size Range 2 to less than 5
Sewer Septic Tank
Water Well
Architectural Style Ranch, Traditional
Structure Type Block,Brick,Concrete,Stucco
New Construction false
Others
Pets Allowed Yes
HOA Fee Include Escrow Reserves Fund,Maintenance Grounds,Maintenance,Private Road
Senior Community No
Ownership Fee Simple
Monthly Total Fees $83
Acceptable Financing Cash, Conventional, FHA, VA Loan
Membership Fee Required Required
Listing Terms Cash, Conventional, FHA, VA Loan
Special Listing Condition None

Find out why customers are choosing LPT Realty to meet their real estate needs
Learn More About LPT Realty







