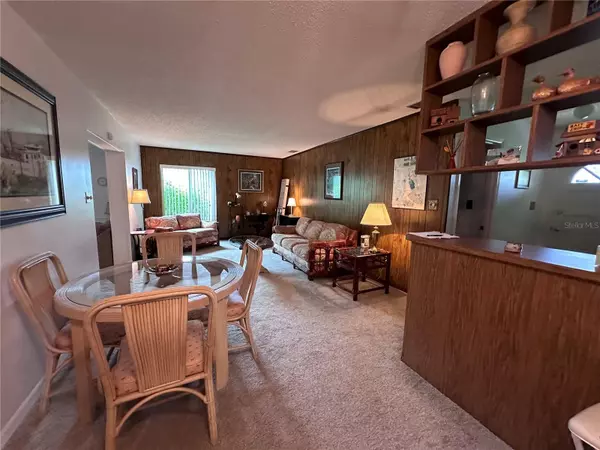2 Beds
2 Baths
1,463 SqFt
2 Beds
2 Baths
1,463 SqFt
Key Details
Property Type Single Family Home
Sub Type Single Family Residence
Listing Status Active
Purchase Type For Sale
Square Footage 1,463 sqft
Price per Sqft $237
Subdivision Assessors Lt 03 & 05 Volusia
MLS Listing ID V4938298
Bedrooms 2
Full Baths 2
HOA Y/N No
Originating Board Stellar MLS
Year Built 1975
Annual Tax Amount $3,759
Lot Size 6,969 Sqft
Acres 0.16
Lot Dimensions 75x90
Property Description
Enjoy canal views from the spacious Florida room, equipped with ceiling fans for your comfort. Veritcal blinds through out the house.
Step outside onto the expansive wood decking stretching across the waterfront, ideal for outdoor relaxation. The property features a screened room above the boat house, complete with a ceiling fan and city water supply, perfect for enjoying the outdoors in comfort. There's also a covered boat slip (21x9.5) and a carport for added convenience with access to the attic for storage, plus a 10x4 storage room under-roof. This property is on a private road, offering the perfect blend of privacy and waterfront living!!!
Location
State FL
County Volusia
Community Assessors Lt 03 & 05 Volusia
Zoning 01R4
Rooms
Other Rooms Florida Room, Great Room, Inside Utility, Storage Rooms
Interior
Interior Features Ceiling Fans(s), Living Room/Dining Room Combo, Primary Bedroom Main Floor, Window Treatments
Heating Central, Electric
Cooling Central Air
Flooring Carpet, Linoleum, Tile
Furnishings Furnished
Fireplace false
Appliance Dishwasher, Dryer, Range, Range Hood, Refrigerator, Washer
Laundry Electric Dryer Hookup, Laundry Room, Washer Hookup
Exterior
Exterior Feature Irrigation System, Private Mailbox
Utilities Available Cable Connected, Electricity Connected, Phone Available, Sewer Connected, Water Connected
Waterfront Description Canal - Freshwater
View Y/N Yes
Water Access Yes
Water Access Desc Canal - Freshwater
View Water
Roof Type Shingle
Garage false
Private Pool No
Building
Lot Description Flood Insurance Required, FloodZone, In County, Near Marina, Private
Story 1
Entry Level One
Foundation Slab
Lot Size Range 0 to less than 1/4
Sewer Public Sewer
Water Canal/Lake For Irrigation, Public
Structure Type Block,Concrete,Stucco
New Construction false
Schools
Elementary Schools Pierson Elem
Middle Schools T. Dewitt Taylor Middle-High
High Schools T. Dewitt Taylor Middle-High
Others
Senior Community No
Ownership Fee Simple
Acceptable Financing Cash, Conventional, FHA, VA Loan
Listing Terms Cash, Conventional, FHA, VA Loan
Special Listing Condition None

Find out why customers are choosing LPT Realty to meet their real estate needs
Learn More About LPT Realty







