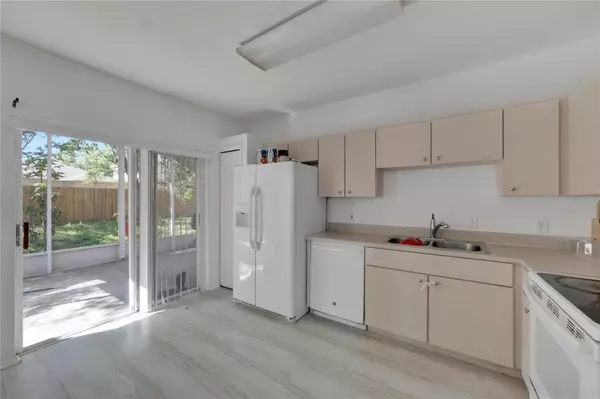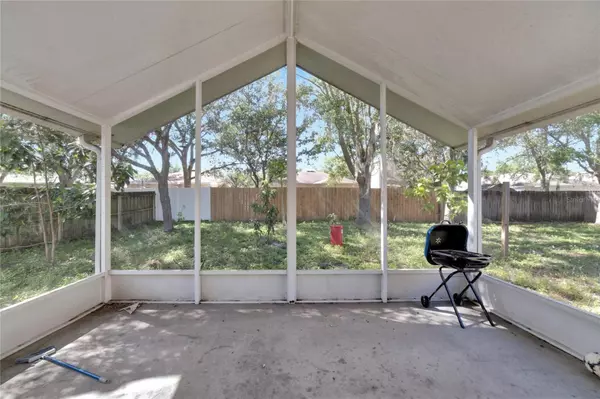4 Beds
2 Baths
1,600 SqFt
4 Beds
2 Baths
1,600 SqFt
Key Details
Property Type Single Family Home
Sub Type Single Family Residence
Listing Status Pending
Purchase Type For Sale
Square Footage 1,600 sqft
Price per Sqft $223
Subdivision Cross Creek Prcl M Ph 2
MLS Listing ID T3516671
Bedrooms 4
Full Baths 2
HOA Fees $275/ann
HOA Y/N Yes
Originating Board Stellar MLS
Year Built 2001
Annual Tax Amount $3,643
Lot Size 4,791 Sqft
Acres 0.11
Property Description
The first-floor primary bedroom suite with beautiful wood laminate flooring, a walk-in closet, and lots of sunlight makes for a great start to your day. Living room - dining room combo with wood laminate flooring and a spacious kitchen with breakfast bar flows through to the glass sliding doors to a large enclosed screened porch with a huge private fenced-in back yard. The second floor features 3 bedrooms and 1 full bath. Close to all shopping, Outlet Mall, restaurants, schools, I-75/I-275, Tampa International Airport & downtown Tampa,
hospitals, and golf courses. CALL TODAY FOR A PRIVATE TOUR!
Location
State FL
County Hillsborough
Community Cross Creek Prcl M Ph 2
Zoning PD
Interior
Interior Features High Ceilings, Living Room/Dining Room Combo, Open Floorplan, Primary Bedroom Main Floor, Thermostat, Tray Ceiling(s)
Heating Central
Cooling Central Air
Flooring Carpet, Tile, Vinyl, Wood
Fireplace false
Appliance Dishwasher, Dryer, Microwave, Range, Refrigerator, Washer
Laundry In Garage, Laundry Room
Exterior
Exterior Feature Private Mailbox, Sidewalk
Garage Spaces 2.0
Community Features Deed Restrictions, Park, Playground
Utilities Available Electricity Connected, Sewer Connected, Water Connected
Roof Type Shingle
Attached Garage true
Garage true
Private Pool No
Building
Entry Level Two
Foundation Slab
Lot Size Range 0 to less than 1/4
Sewer Public Sewer
Water Public
Structure Type Block,Stucco
New Construction false
Schools
Elementary Schools Pride-Hb
Middle Schools Benito-Hb
High Schools Wharton-Hb
Others
Pets Allowed Breed Restrictions, Cats OK, Dogs OK
Senior Community No
Ownership Fee Simple
Monthly Total Fees $41
Membership Fee Required Required
Special Listing Condition None

Find out why customers are choosing LPT Realty to meet their real estate needs
Learn More About LPT Realty







